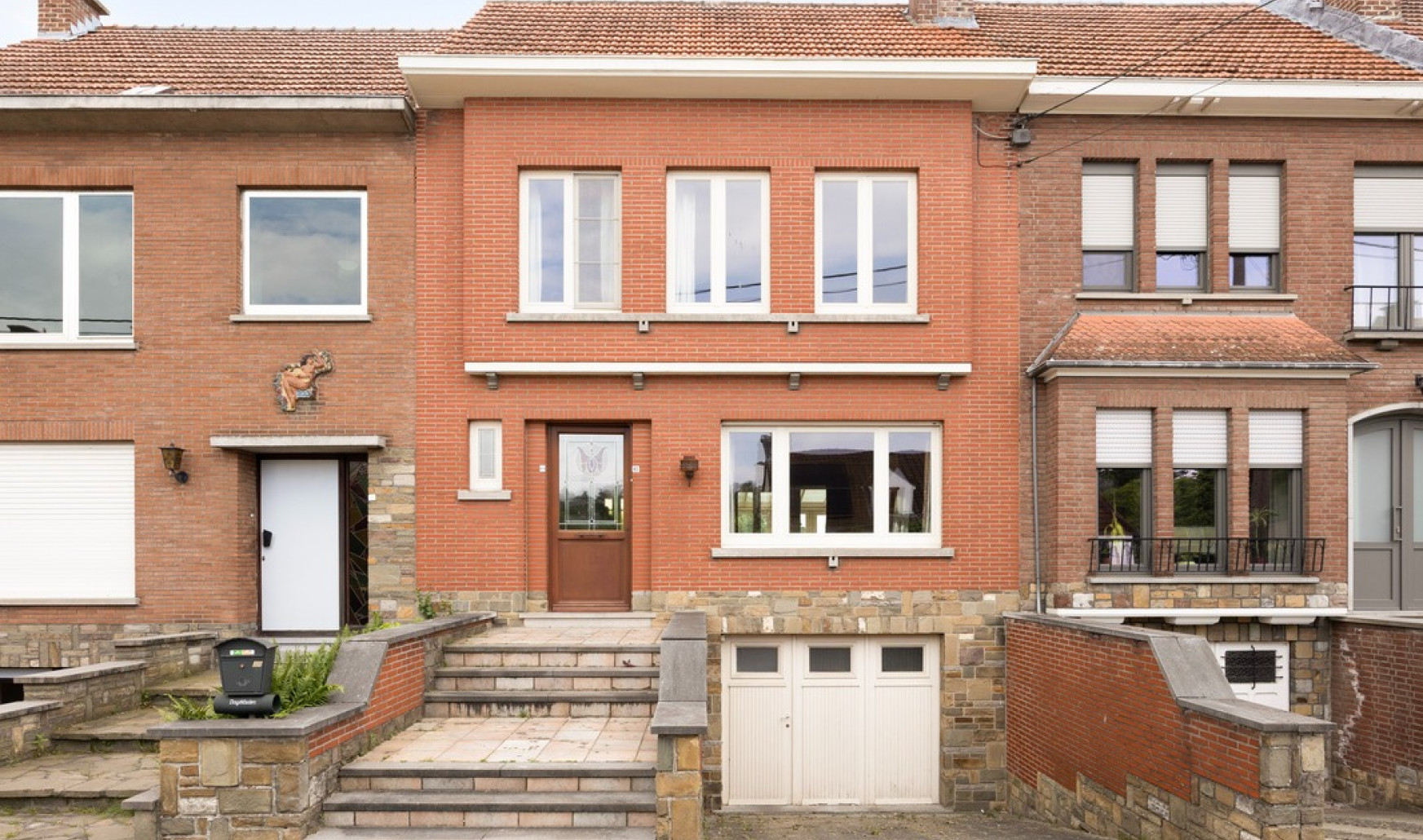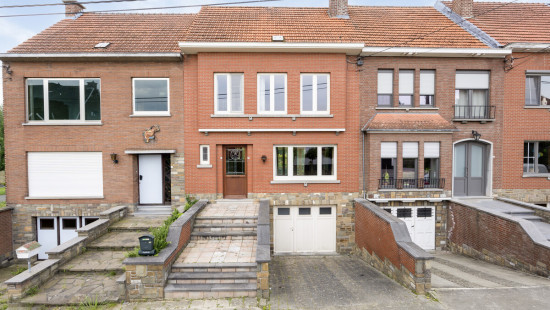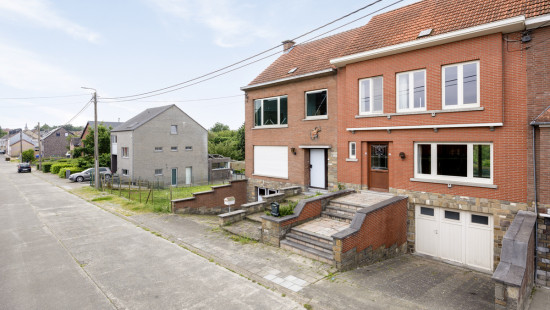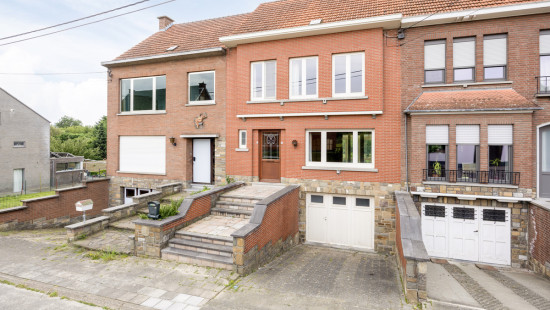
Charming bel-étage house with garage in quiet neighbourhood
In option - price on demand
House
2 facades / enclosed building
3 bedrooms
1 bathroom(s)
134 m² habitable sp.
449 m² ground sp.
D
Property code: 1269538
Description of the property
Specifications
Characteristics
General
Habitable area (m²)
134.00m²
Soil area (m²)
449.00m²
Width surface (m)
7.30m
Surface type
Netto
Plot orientation
West
Orientation frontage
East
Surroundings
Centre
Town centre
Residential
Close to public transport
Access roads
Taxable income
€775,00
Comfort guarantee
Basic
Heating
Heating type
Central heating
Heating elements
Stove(s)
Radiators
Heating material
Fuel oil
Miscellaneous
Joinery
Aluminium
PVC
Double glazing
Super-insulating high-efficiency glass
Isolation
Roof
Glazing
Roof insulation
Warm water
Electric boiler
Building
Year built
1963
Lift present
No
Details
Kitchen
Entrance hall
Living room, lounge
Veranda
Bathroom
Night hall
Bedroom
Bedroom
Bedroom
Attic
Basement
Garage
Basement
Basement
Basement
Basement
Technical and legal info
General
Protected heritage
No
Recorded inventory of immovable heritage
No
Energy & electricity
Electrical inspection
Inspection report - compliant
Utilities
Electricity
Rainwater well
Natural gas present in the street
Sewer system connection
City water
Telephone
Energy performance certificate
Yes
Energy label
D
Certificate number
20210903-0002457919-RES-1
Calculated specific energy consumption
343
Planning information
Urban Planning Permit
Permit issued
Urban Planning Obligation
Yes
In Inventory of Unexploited Business Premises
No
Subject of a Redesignation Plan
No
Summons
Geen rechterlijke herstelmaatregel of bestuurlijke maatregel opgelegd
Subdivision Permit Issued
No
Pre-emptive Right to Spatial Planning
No
Urban destination
Residential area
Flood Area
Property not located in a flood plain/area
P(arcel) Score
klasse A
G(building) Score
klasse A
Renovation Obligation
Niet van toepassing/Non-applicable
Close
In option



