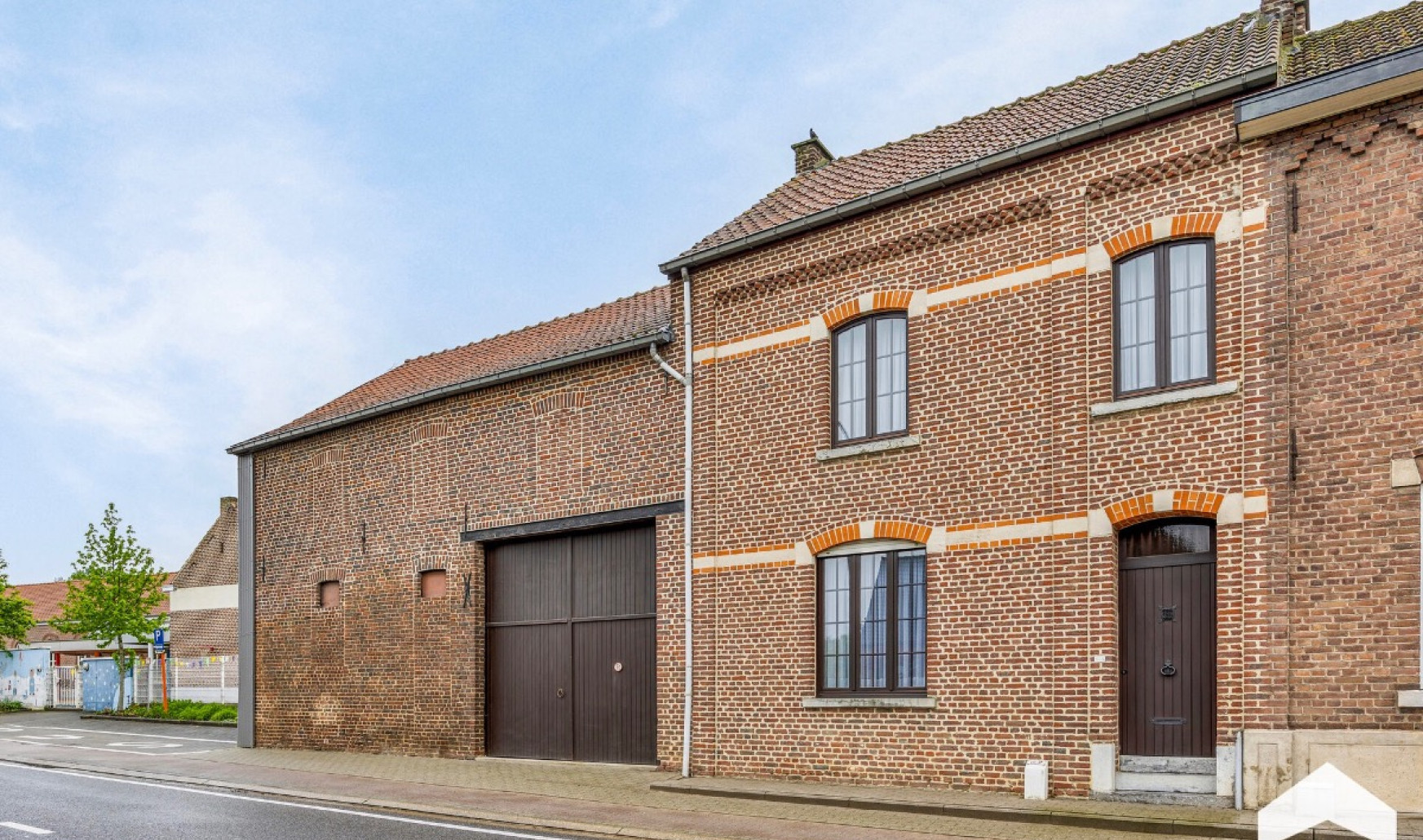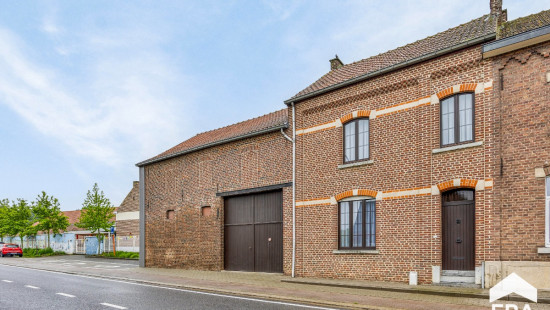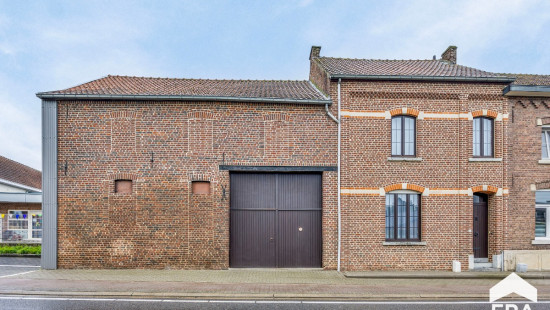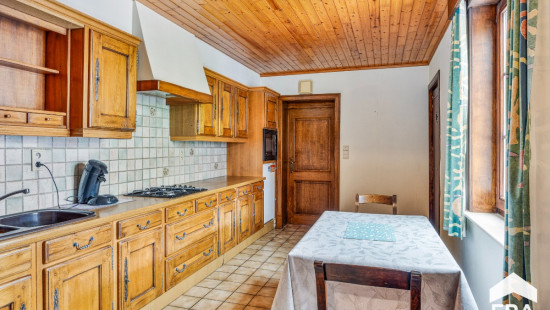
Farmhouse to be refurbished with outbuildings at 13a 52 ca
€ 295 000
House
2 facades / enclosed building
3 bedrooms
1 bathroom(s)
149 m² habitable sp.
1,352 m² ground sp.
F
Property code: 1277642
Description of the property
Specifications
Characteristics
General
Habitable area (m²)
149.00m²
Soil area (m²)
1352.00m²
Width surface (m)
16.00m
Surface type
Bruto
Surroundings
Busy location
Near school
Close to public transport
Access roads
Taxable income
€426,00
Heating
Heating type
No heating
Heating elements
Stove(s)
Heating material
Gas
Miscellaneous
Joinery
Wood
Single glazing
Double glazing
Isolation
Floor slab
Glazing
Warm water
Electric boiler
Building
Amount of floors
3
Miscellaneous
Manual roller shutters
Lift present
No
Details
Bedroom
Bedroom
Bedroom
Night hall
Living room, lounge
Dining room
Entrance hall
Kitchen
Bathroom
Toilet
Storage
Laundry area
Garage
Multi-purpose room
Garden shed
Garden shed
Hobby room
Garden
Technical and legal info
General
Protected heritage
No
Recorded inventory of immovable heritage
No
Energy & electricity
Electrical inspection
Inspection report - non-compliant
Utilities
Gas
Electricity
Natural gas present in the street
Sewer system connection
City water
Telephone
Electricity primitive
Energy performance certificate
Yes
Energy label
F
Certificate number
20240422-000314769-RES-1
Calculated specific energy consumption
534
Planning information
Urban Planning Permit
Property built before 1962
Urban Planning Obligation
No
In Inventory of Unexploited Business Premises
No
Subject of a Redesignation Plan
No
Summons
Geen rechterlijke herstelmaatregel of bestuurlijke maatregel opgelegd
Subdivision Permit Issued
No
Pre-emptive Right to Spatial Planning
No
Urban destination
Residential area
Flood Area
Property not located in a flood plain/area
P(arcel) Score
klasse B
G(building) Score
klasse B
Renovation Obligation
Van toepassing/Applicable
Close
Interested?



