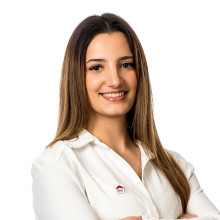
Unique commercial property for sale in Vilvoorde centre
€ 650 000




Show +20 photo(s)




















Commercial property
2 facades / enclosed building
185 m² habitable sp.
69 m² ground sp.
A
Property code: 1354420
Description of the property
Specifications
Characteristics
General
Habitable area (m²)
185.00m²
Soil area (m²)
69.00m²
Surface type
Brut
Plot orientation
West
Surroundings
Centre
Near school
Close to public transport
Near park
Near railway station
Access roads
Taxable income
€1971,00
Heating
Heating type
Central heating
Heating elements
Hot air
Heating material
Electricity
Miscellaneous
Joinery
Aluminium
Double glazing
Super-insulating high-efficiency glass
Isolation
Floor slab
Glazing
Wall
Akoestische isolatie
Roof insulation
Warm water
None
Building
Year built
van 1875 tot 1899
Amount of floors
2
Miscellaneous
Air conditioning
Manual sun protection
Lift present
No
Details
Commercial premises
Pantry
Toilet
Stairwell
Commercial premises
Toilet
Stairwell
Kitchen
Terrace
Toilet
Basement
Technical and legal info
General
Protected heritage
No
Recorded inventory of immovable heritage
Yes
Energy & electricity
Electrical inspection
Inspection report - compliant
Utilities
Gas
Electricity
Sewer system connection
Cable distribution
City water
Telephone
Energy performance certificate
Yes
Energy label
A
Certificate number
20250325-0003560557-KNR-1
Planning information
Urban Planning Permit
Property built before 1962
Urban Planning Obligation
No
In Inventory of Unexploited Business Premises
No
Subject of a Redesignation Plan
No
Summons
Geen rechterlijke herstelmaatregel of bestuurlijke maatregel opgelegd
Subdivision Permit Issued
No
Pre-emptive Right to Spatial Planning
No
Urban destination
Residential area
Flood Area
Property not located in a flood plain/area
P(arcel) Score
klasse A
G(building) Score
klasse A
Renovation Obligation
Niet van toepassing/Non-applicable
In water sensetive area
Niet van toepassing/Non-applicable
Close
