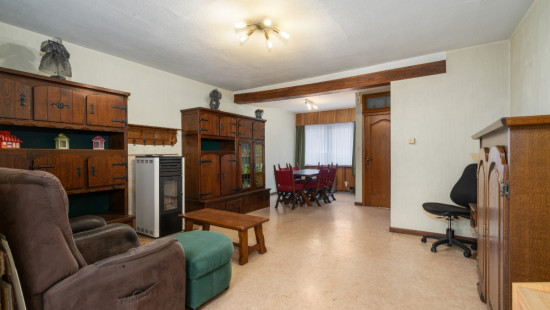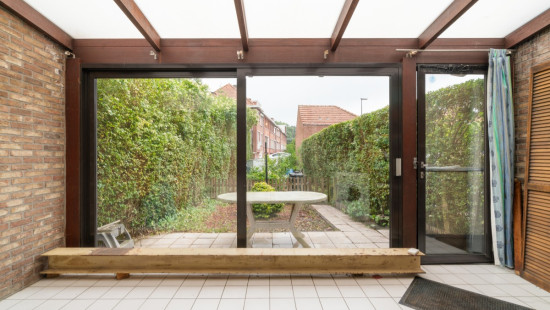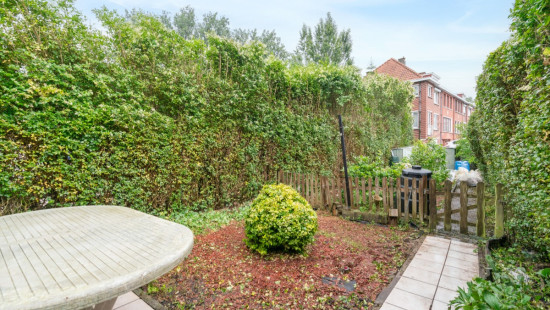
Charming to refresh 4 bedroom house with garden




Show +22 photo(s)






















House
2 facades / enclosed building
4 bedrooms
1 bathroom(s)
120 m² habitable sp.
190 m² ground sp.
E
Property code: 1313805
Description of the property
Specifications
Characteristics
General
Habitable area (m²)
120.00m²
Soil area (m²)
190.00m²
Surface type
Brut
Plot orientation
East
Surroundings
Residential
Near school
Close to public transport
Near park
Access roads
Taxable income
€862,00
Heating
Heating type
Individual heating
Heating elements
Accumulation
Pelletkachel
Heating material
Electricity
Pellets
Miscellaneous
Joinery
Wood
Double glazing
Isolation
Roof
Glazing
Warm water
Electric boiler
Building
Year built
1949
Amount of floors
2
Miscellaneous
Manual roller shutters
Lift present
No
Details
Entrance hall
Living room, lounge
Kitchen
Toilet
Night hall
Bedroom
Bedroom
Bedroom
Bathroom
Bedroom
Veranda
Basement
Technical and legal info
General
Protected heritage
Yes
Recorded inventory of immovable heritage
Yes
Energy & electricity
Electrical inspection
Inspection report - non-compliant
Utilities
Gas
Electricity
Sewer system connection
City water
Energy performance certificate
Yes
Energy label
E
Certificate number
20240607-0003272338-RES-1
Calculated specific energy consumption
482
Planning information
Urban Planning Permit
Permit issued
Urban Planning Obligation
No
In Inventory of Unexploited Business Premises
No
Subject of a Redesignation Plan
No
Summons
Geen rechterlijke herstelmaatregel of bestuurlijke maatregel opgelegd
Subdivision Permit Issued
No
Pre-emptive Right to Spatial Planning
Yes
Urban destination
Residential area
Flood Area
Property not located in a flood plain/area
P(arcel) Score
klasse C
G(building) Score
klasse A
Renovation Obligation
Van toepassing/Applicable
In water sensetive area
Niet van toepassing/Non-applicable
Close
Sold