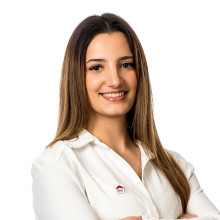
Maison à rénover de 2 (4) chambres avec jardin à Vilvoorde
Sold




Show +24 photo(s)
























House
2 facades / enclosed building
3 bedrooms (4 possible)
1 bathroom(s)
149 m² habitable sp.
100 m² ground sp.
F
Property code: 1336659
Description of the property
Specifications
Characteristics
General
Habitable area (m²)
149.00m²
Soil area (m²)
100.00m²
Built area (m²)
76.00m²
Surface type
Brut
Plot orientation
East
Surroundings
Centre
Near school
Close to public transport
Near park
Near railway station
Access roads
Hospital nearby
Taxable income
€745,00
Heating
Heating type
Central heating
Heating elements
Condensing boiler
Heating material
Gas
Miscellaneous
Joinery
PVC
Wood
Single glazing
Double glazing
Isolation
Glazing
Roof insulation
Warm water
Flow-through system on central heating
Building
Year built
1936
Lift present
No
Details
Entrance hall
Living room, lounge
Kitchen
Bathroom
Veranda
Toilet
Hall
Toilet
Bedroom
Bedroom
Night hall
Bedroom
Garden
Basement
Technical and legal info
General
Protected heritage
No
Recorded inventory of immovable heritage
Yes
Energy & electricity
Electrical inspection
Inspection report - non-compliant
Utilities
Gas
Electricity
Sewer system connection
City water
Energy label
F
Certificate number
20250120-0003508791-RES-1
Calculated specific energy consumption
645
Planning information
Urban Planning Permit
Property built before 1962
Urban Planning Obligation
No
In Inventory of Unexploited Business Premises
No
Subject of a Redesignation Plan
No
Summons
Geen rechterlijke herstelmaatregel of bestuurlijke maatregel opgelegd
Subdivision Permit Issued
No
Pre-emptive Right to Spatial Planning
Yes
Urban destination
Residential area
Flood Area
Property not located in a flood plain/area
P(arcel) Score
klasse A
G(building) Score
klasse A
Renovation Obligation
Van toepassing/Applicable
In water sensetive area
Niet van toepassing/Non-applicable
Close
