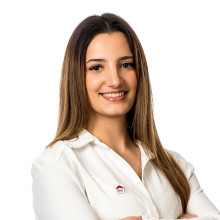
Move-in ready 3-front home in quiet neighborhood
Sold




Show +22 photo(s)






















House
Semi-detached
2 bedrooms (3 possible)
1 bathroom(s)
136 m² habitable sp.
362 m² ground sp.
C
Property code: 1333721
Description of the property
Specifications
Characteristics
General
Habitable area (m²)
136.00m²
Soil area (m²)
362.00m²
Built area (m²)
76.00m²
Width surface (m)
9.60m
Surface type
Brut
Plot orientation
South
Surroundings
City outskirts
Close to public transport
Access roads
Taxable income
€726,00
Heating
Heating type
Central heating
Heating elements
Condensing boiler
Pelletkachel
Heating material
Fuel oil
Miscellaneous
Joinery
Double glazing
Isolation
Roof
Glazing
Roof insulation
Warm water
Electric boiler
Heat pump
Building
Year built
1958
Lift present
No
Details
Entrance hall
Living room, lounge
Dining room
Kitchen
Toilet
Hall
Bathroom
Bedroom
Bedroom
Office
Basement
Garden
Parking space
Parking space
Parking space
Technical and legal info
General
Protected heritage
No
Recorded inventory of immovable heritage
No
Energy & electricity
Electrical inspection
Inspection report - non-compliant
Utilities
Electricity
Septic tank
Sewer system connection
City water
Energy performance certificate
Yes
Energy label
C
Certificate number
20250122-0003511305-RES-1
Calculated specific energy consumption
264
Planning information
Urban Planning Permit
Permit issued
Urban Planning Obligation
No
In Inventory of Unexploited Business Premises
No
Subject of a Redesignation Plan
No
Summons
Geen rechterlijke herstelmaatregel of bestuurlijke maatregel opgelegd
Subdivision Permit Issued
No
Pre-emptive Right to Spatial Planning
No
Urban destination
Residential area
Flood Area
Property not located in a flood plain/area
P(arcel) Score
klasse A
G(building) Score
klasse A
Renovation Obligation
Niet van toepassing/Non-applicable
In water sensetive area
Niet van toepassing/Non-applicable
Close
