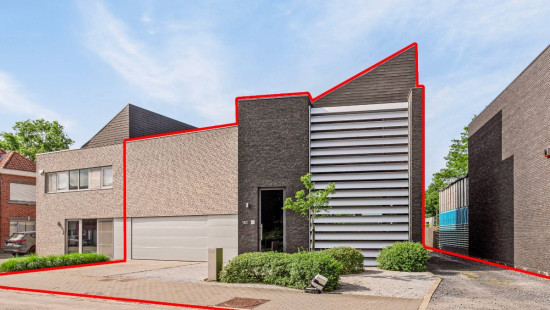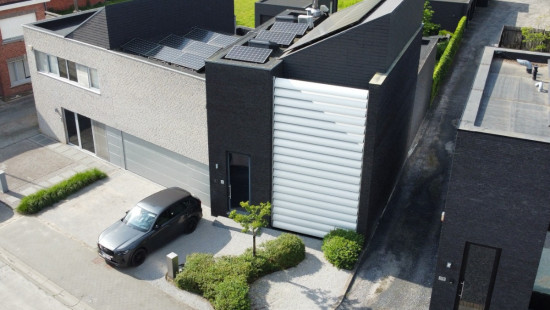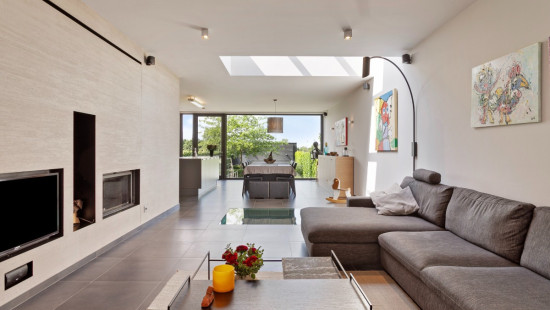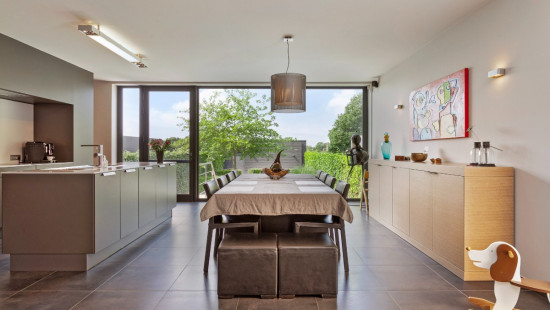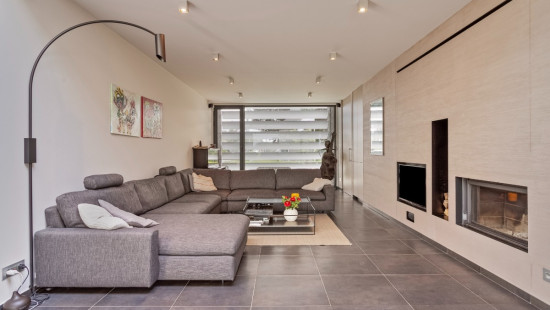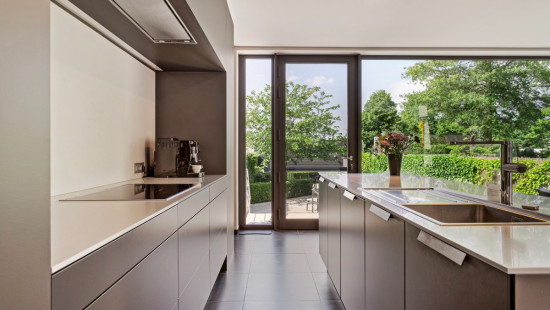
House
2 facades / enclosed building
5 bedrooms
2 bathroom(s)
392 m² habitable sp.
464 m² ground sp.
A
Property code: 1284031
Description of the property
Specifications
Characteristics
General
Habitable area (m²)
392.00m²
Soil area (m²)
464.00m²
Surface type
Brut
Surroundings
Centre
Town centre
Near school
Close to public transport
Access roads
Taxable income
€1203,00
Comfort guarantee
Basic
Heating
Heating type
Central heating
Heating elements
Underfloor heating
Heating material
Heat pump (geothermal)
Miscellaneous
Joinery
Aluminium
Double glazing
Isolation
Floor slab
Glazing
Wall
Roof insulation
Warm water
Heat pump
Building
Year built
2012
Miscellaneous
Air conditioning
Alarm
Electric sun protection
Videophone
Ventilation
Lift present
No
Solar panels
Solar panels
Solar panels present - Included in the price
Details
Living room, lounge
Kitchen
Storage
Toilet
Entrance hall
Surgery, office
Bedroom
Bedroom
Bathroom
Storage
Bathroom
Bedroom
Office
Garage
Garage
Bedroom
Bedroom
Technical and legal info
General
Protected heritage
No
Recorded inventory of immovable heritage
No
Energy & electricity
Electrical inspection
Inspection report - compliant
Utilities
Electricity
Rainwater well
City water
Electricity modern
Internet
Water softener
Energy label
A
Certificate number
20230823-0002959684-RES-1
Calculated specific energy consumption
49
Planning information
Urban Planning Permit
Permit issued
Urban Planning Obligation
No
In Inventory of Unexploited Business Premises
No
Subject of a Redesignation Plan
No
Summons
Geen rechterlijke herstelmaatregel of bestuurlijke maatregel opgelegd
Subdivision Permit Issued
No
Pre-emptive Right to Spatial Planning
No
Urban destination
Residential area
Flood Area
Property not located in a flood plain/area
P(arcel) Score
klasse D
G(building) Score
klasse D
Renovation Obligation
Niet van toepassing/Non-applicable
In water sensetive area
Niet van toepassing/Non-applicable
Close
Sold




