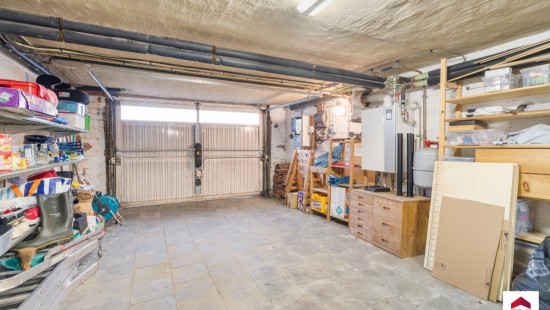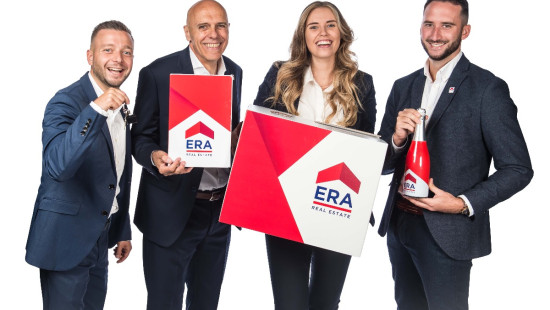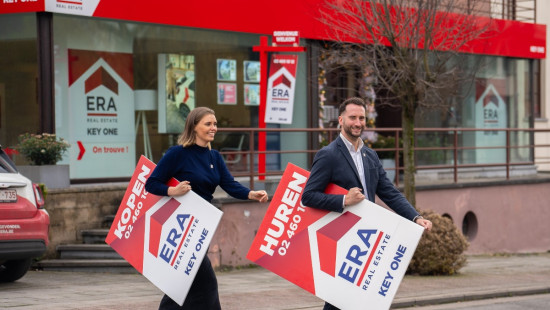
WEMMEL - Charming House with Excellent Location
€ 499 000




Show +17 photo(s)

















House
Semi-detached
4 bedrooms
2 bathroom(s)
185 m² habitable sp.
378 m² ground sp.
D
Property code: 1348570
Description of the property
Specifications
Characteristics
General
Habitable area (m²)
185.00m²
Soil area (m²)
378.00m²
Exploitable surface (m²)
235.00m²
Surface type
Net
Surroundings
Centre
City outskirts
Commercial district
Green surroundings
Park
Residential
Near school
Close to public transport
Forest/Park
Access roads
Hospital nearby
Taxable income
€1801,00
Heating
Heating type
Central heating
Heating elements
Radiators with thermostatic valve
Condensing boiler
Central heating boiler, furnace
Heating material
Gas
Miscellaneous
Joinery
PVC
Wood
Double glazing
Isolation
Roof
Floor slab
Glazing
Warm water
Electric boiler
Separate water heater, boiler
Building
Year built
1956
Miscellaneous
Alarm
Manual roller shutters
Lift present
No
Details
Parking space
Garage
Basement
Hall
Kitchen
Living room, lounge
Office
Hall
Bathroom
Office
Bedroom
Bedroom
Bedroom
Hall
Bedroom
Bathroom
Garden
Terrace
Technical and legal info
General
Protected heritage
No
Recorded inventory of immovable heritage
No
Energy & electricity
Electrical inspection
Inspection report - non-compliant
Utilities
Electricity
Natural gas present in the street
Sewer system connection
Cable distribution
City water
Telephone
Day/night heating rate
Internet
Energy performance certificate
Yes
Energy label
D
Certificate number
20240725-0003296306-RES-1
Calculated specific energy consumption
316
Planning information
Urban Planning Permit
Property built before 1962
Urban Planning Obligation
No
In Inventory of Unexploited Business Premises
No
Subject of a Redesignation Plan
No
Subdivision Permit Issued
No
Pre-emptive Right to Spatial Planning
No
Flood Area
Property not located in a flood plain/area
P(arcel) Score
klasse A
G(building) Score
klasse A
Renovation Obligation
Niet van toepassing/Non-applicable
In water sensetive area
Niet van toepassing/Non-applicable
Close
