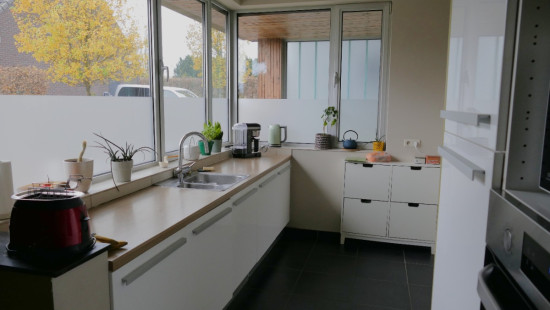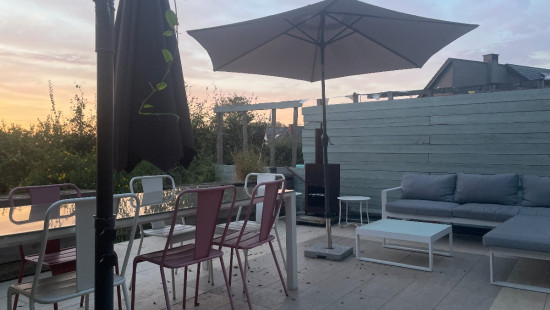
Well located house with X factor




Show +12 photo(s)












House
2 facades / enclosed building
3 bedrooms
2 bathroom(s)
195 m² habitable sp.
679 m² ground sp.
C
Property code: 1317772
Description of the property
Specifications
Characteristics
General
Habitable area (m²)
195.00m²
Soil area (m²)
679.00m²
Built area (m²)
84.00m²
Width surface (m)
7.00m
Surface type
Brut
Plot orientation
NW
Orientation frontage
South-East
Surroundings
Rural
Unobstructed view
Taxable income
€927,00
Comfort guarantee
Basic
Heating
Heating type
Central heating
Heating elements
Radiators
Heating material
Fuel oil
Miscellaneous
Joinery
Aluminium
Super-insulating high-efficiency glass
Isolation
Glazing
Roof insulation
Warm water
Boiler on central heating
Building
Year built
2003
Lift present
No
Solar panels
Solar panels
Solar panels present - Included in the price
Total yearly capacity
3500.00
Details
Entrance hall
Storage
Living room, lounge
Dining room
Toilet
Storage
Kitchen
Garden
Office
Bedroom
Dressing room, walk-in closet
Bathroom
Bedroom
Bedroom
Bathroom
Attic
Parking space
Technical and legal info
General
Protected heritage
No
Recorded inventory of immovable heritage
No
Energy & electricity
Electrical inspection
Inspection report - compliant
Utilities
Electricity
Septic tank
Rainwater well
Sewer system connection
Cable distribution
Photovoltaic panels
City water
Internet
Energy performance certificate
Yes
Energy label
C
Certificate number
20240822-0003347395-RES-1
Calculated specific energy consumption
221
Planning information
Urban Planning Permit
Permit issued
Urban Planning Obligation
Yes
In Inventory of Unexploited Business Premises
No
Subject of a Redesignation Plan
No
Summons
Geen rechterlijke herstelmaatregel of bestuurlijke maatregel opgelegd
Subdivision Permit Issued
No
Pre-emptive Right to Spatial Planning
No
Urban destination
Agrarisch gebied;Woongebied met landelijk karakter
Flood Area
Property not located in a flood plain/area
P(arcel) Score
klasse A
G(building) Score
klasse A
Renovation Obligation
Niet van toepassing/Non-applicable
In water sensetive area
Niet van toepassing/Non-applicable
Close
