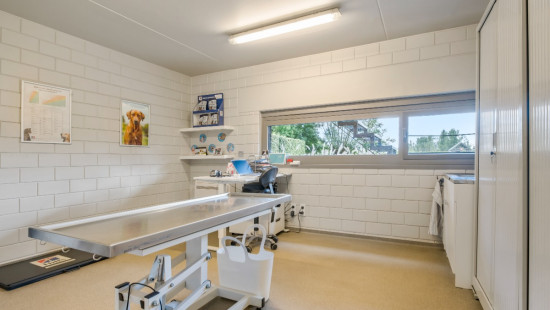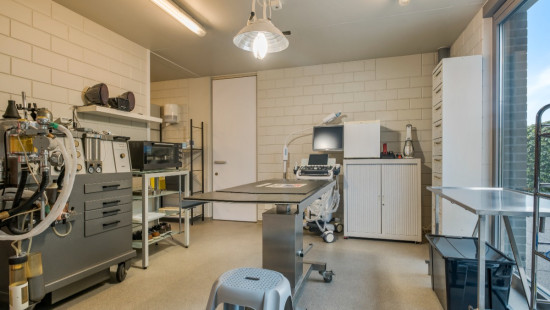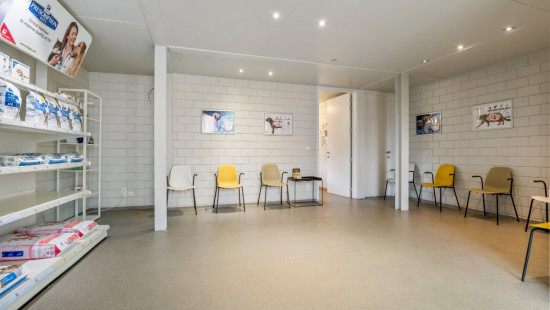
House
Detached / open construction
4 bedrooms
3 bathroom(s)
480 m² habitable sp.
3,581 m² ground sp.
A
Property code: 1300135
Invest in real estate
This property is also suitable as an investment. Use our simulator to calculate your return on investment or contact us.
Specifications
Characteristics
General
Habitable area (m²)
480.00m²
Soil area (m²)
3581.00m²
Surface type
Brut
Plot orientation
West
Orientation frontage
North
Surroundings
Green surroundings
Residential
Unobstructed view
Access roads
Taxable income
€1678,00
Heating
Heating type
Central heating
Heating elements
Built-in fireplace
Underfloor heating
Hot air
Heating material
Heat pump (air)
Heat pump (water)
Miscellaneous
Joinery
Aluminium
Super-insulating high-efficiency glass
Isolation
Roof
Floor slab
Glazing
Wall
Warm water
Heat pump
Building
Year built
2011
Miscellaneous
Air conditioning
Alarm
Electric sun protection
Videophone
Ventilation
Lift present
No
Solar panels
Solar panels
Solar panels present - Included in the price
Total yearly capacity
14800.00
Details
Hall
Storage
Office
Waiting room
Surgery, office
Office
Living room, lounge
Toilet
Toilet
Bedroom
Bathroom
Bedroom
Bathroom
Toilet
Storage
Kitchen
Living room, lounge
Terrace
Office
Bedroom
Bathroom
Storage
Garage
Terrace
Terrace
Terrace
Bedroom
Technical and legal info
General
Protected heritage
No
Recorded inventory of immovable heritage
No
Energy & electricity
Electrical inspection
Inspection report - compliant
Utilities
Septic tank
Rainwater well
Sewer system connection
Photovoltaic panels
City water
Electricity modern
Internet
Separate sewage system
Water softener
Energy performance certificate
Yes
Energy label
A
Certificate number
20231204-0003027564-RES-2
Calculated specific energy consumption
50
Planning information
Urban Planning Permit
Permit issued
Urban Planning Obligation
Yes
In Inventory of Unexploited Business Premises
No
Subject of a Redesignation Plan
No
Subdivision Permit Issued
No
Pre-emptive Right to Spatial Planning
No
Urban destination
Woongebied met landelijk karakter
Flood Area
Property not located in a flood plain/area
P(arcel) Score
klasse D
G(building) Score
klasse A
Renovation Obligation
Niet van toepassing/Non-applicable
In water sensetive area
Niet van toepassing/Non-applicable


Close































