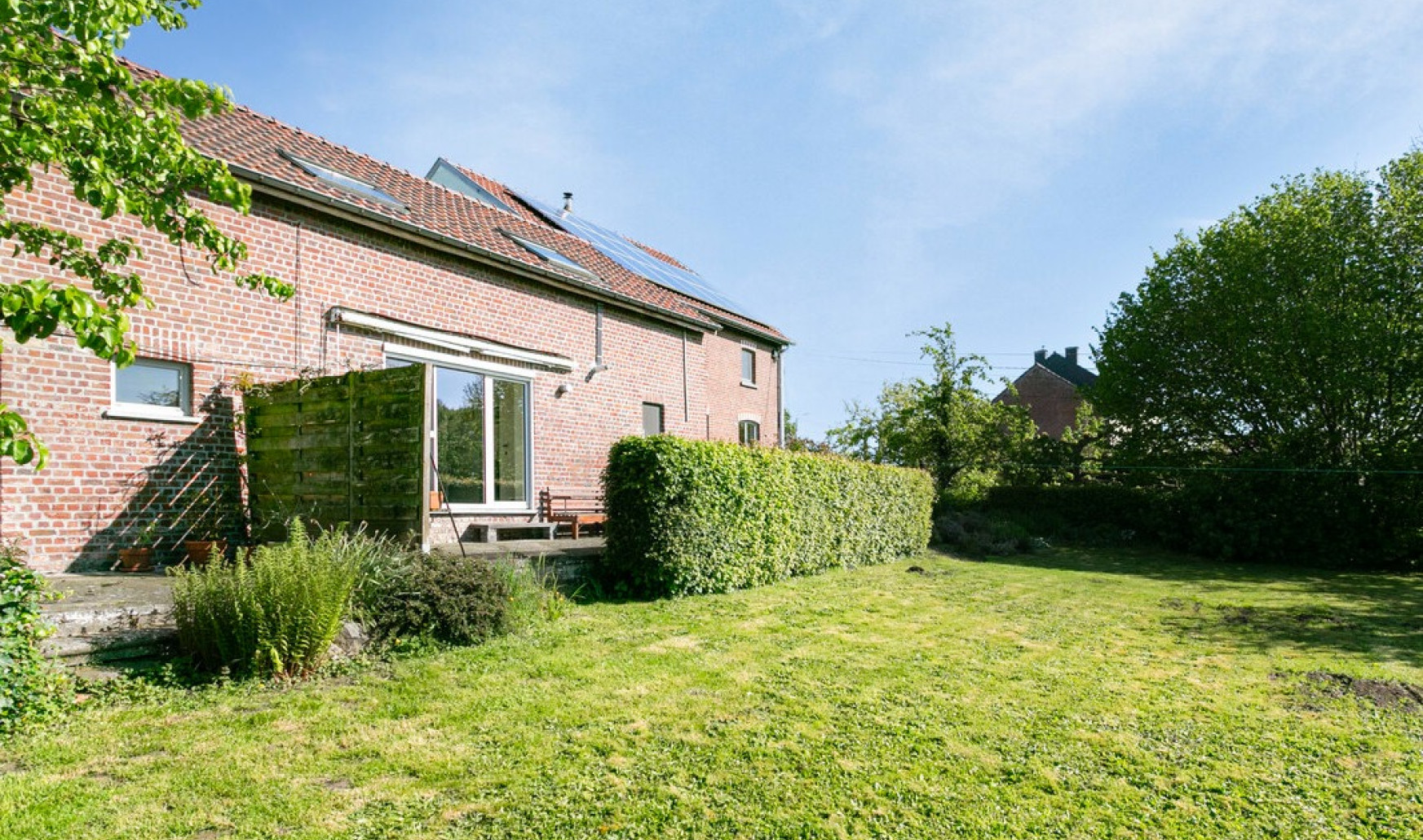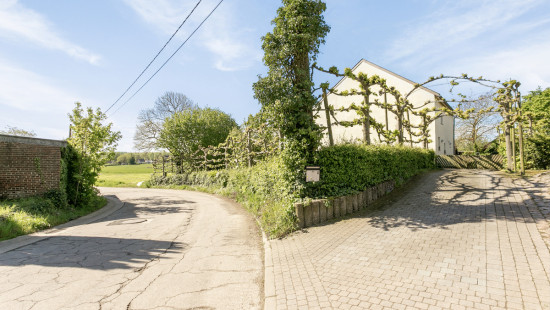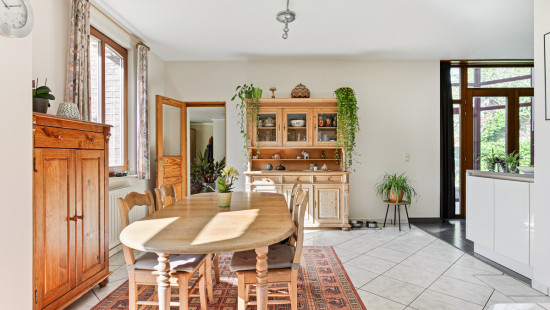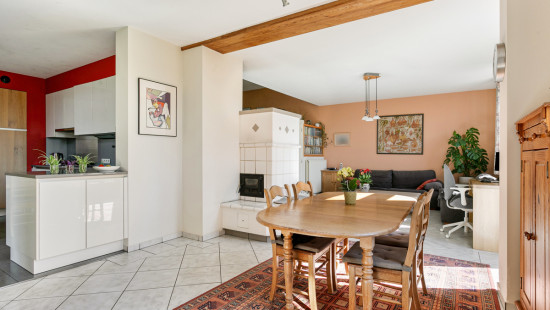
Uniquely located farmhouse with stunning views of fields
In option - price on demand
House
Detached / open construction
5 bedrooms
3 bathroom(s)
250 m² habitable sp.
8,973 m² ground sp.
Property code: 1260537
Description of the property
Specifications
Characteristics
General
Habitable area (m²)
250.00m²
Soil area (m²)
8973.00m²
Surface type
Bruto
Plot orientation
South-West
Orientation frontage
North-East
Surroundings
Secluded
Green surroundings
Rural
Unobstructed view
Taxable income
€761,00
Heating
Heating type
Central heating
Heating elements
Radiators
Heating material
Gas
Miscellaneous
Joinery
Wood
Double glazing
Isolation
Roof
Glazing
Façade insulation
Roof insulation
Warm water
Flow-through system on central heating
High-efficiency boiler
Building
Year built
van 1875 tot 1899
Lift present
No
Details
Basement
Laundry area
Back hall
Storage
Bathroom
Bedroom
Laundry area
Hall
Toilet
Veranda
Kitchen
Dining room
Living room, lounge
TV room
Bedroom
Bedroom
Bedroom
Bathroom
Living room, lounge
Kitchen
Bedroom
Shower room
Garden
Technical and legal info
General
Protected heritage
No
Recorded inventory of immovable heritage
No
Energy & electricity
Utilities
Gas
Electricity
Groundwater well
Septic tank
Rainwater well
Sewer system connection
Cable distribution
Telephone
Driving power
ISDN connection
Internet
Energy label
-
Planning information
Urban Planning Permit
Property built before 1962
Urban Planning Obligation
No
In Inventory of Unexploited Business Premises
No
Subject of a Redesignation Plan
No
Summons
Geen rechterlijke herstelmaatregel of bestuurlijke maatregel opgelegd
Subdivision Permit Issued
No
Pre-emptive Right to Spatial Planning
No
Urban destination
Agrarisch gebied
Flood Area
Property not located in a flood plain/area
P(arcel) Score
klasse A
G(building) Score
klasse A
Renovation Obligation
Niet van toepassing/Non-applicable
Close
In option



