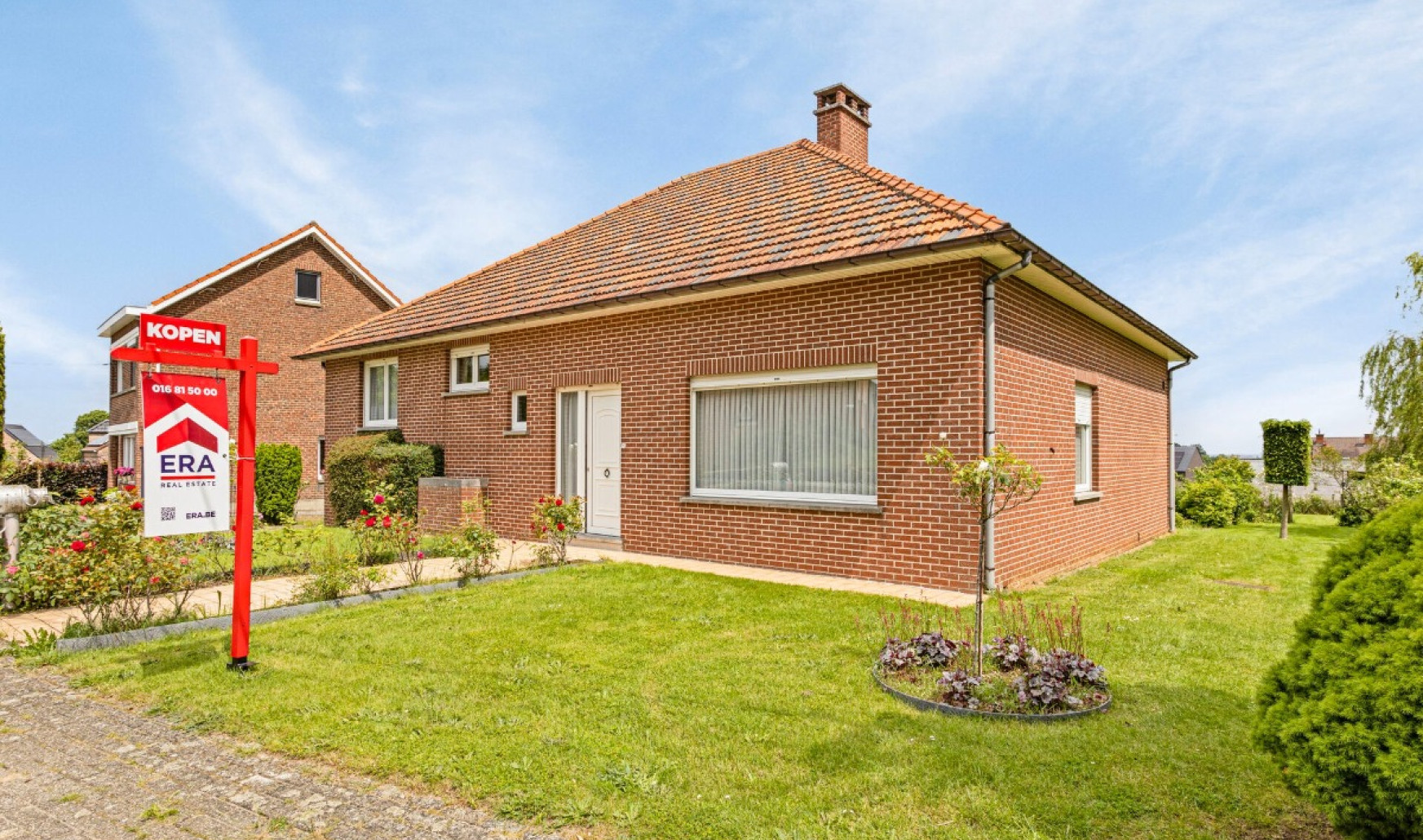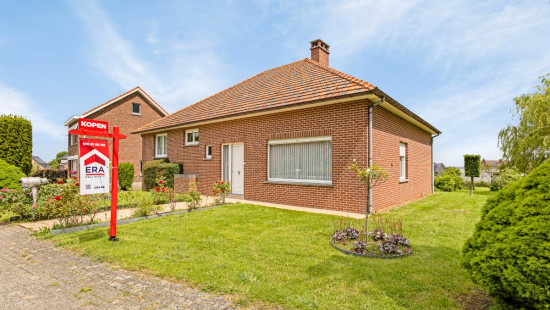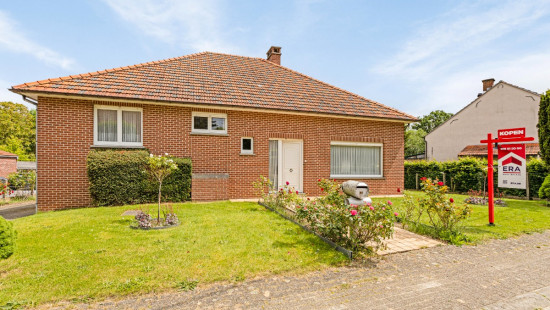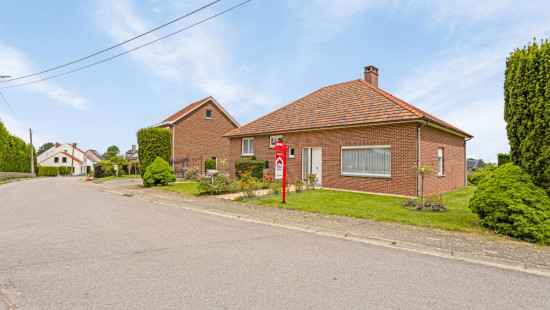
House
Detached / open construction
3 bedrooms
1 bathroom(s)
218 m² habitable sp.
1,402 m² ground sp.
Property code: 1264104
Description of the property
Specifications
Characteristics
General
Habitable area (m²)
218.00m²
Soil area (m²)
1402.00m²
Width surface (m)
24.70m
Surface type
Netto
Plot orientation
East
Orientation frontage
West
Surroundings
Centre
Town centre
Residential
Near school
Close to public transport
Taxable income
€1762,00
Comfort guarantee
Basic
Heating
Heating type
Central heating
Heating elements
Radiators
Heating material
Fuel oil
Miscellaneous
Joinery
PVC
Double glazing
Isolation
Glazing
Wall
Attic slab
Warm water
Electric boiler
Building
Year built
1985
Miscellaneous
Roller shutters
Lift present
No
Details
Entrance hall
Toilet
Storage
Living room, lounge
Dining room
Kitchen
Terrace
Bathroom
Night hall
Multi-purpose room
Bedroom
Bedroom
Bedroom
Garden
Garage
Basement
Technical and legal info
General
Protected heritage
No
Recorded inventory of immovable heritage
No
Energy & electricity
Electrical inspection
Inspection report - non-compliant
Utilities
Electricity
Septic tank
Rainwater well
Natural gas present in the street
Cable distribution
Telephone
Internet
Energy performance certificate
Yes
Energy label
-
Certificate number
20240429-0003228356-RES-1
Calculated total energy consumption
399
Planning information
Urban Planning Permit
Property built before 1962
Urban Planning Obligation
Yes
In Inventory of Unexploited Business Premises
No
Subject of a Redesignation Plan
No
Summons
Geen rechterlijke herstelmaatregel of bestuurlijke maatregel opgelegd
Subdivision Permit Issued
No
Pre-emptive Right to Spatial Planning
No
Urban destination
Residential area
Flood Area
Property not located in a flood plain/area
P(arcel) Score
klasse A
G(building) Score
klasse A
Renovation Obligation
Niet van toepassing/Non-applicable
Close
Interested?



