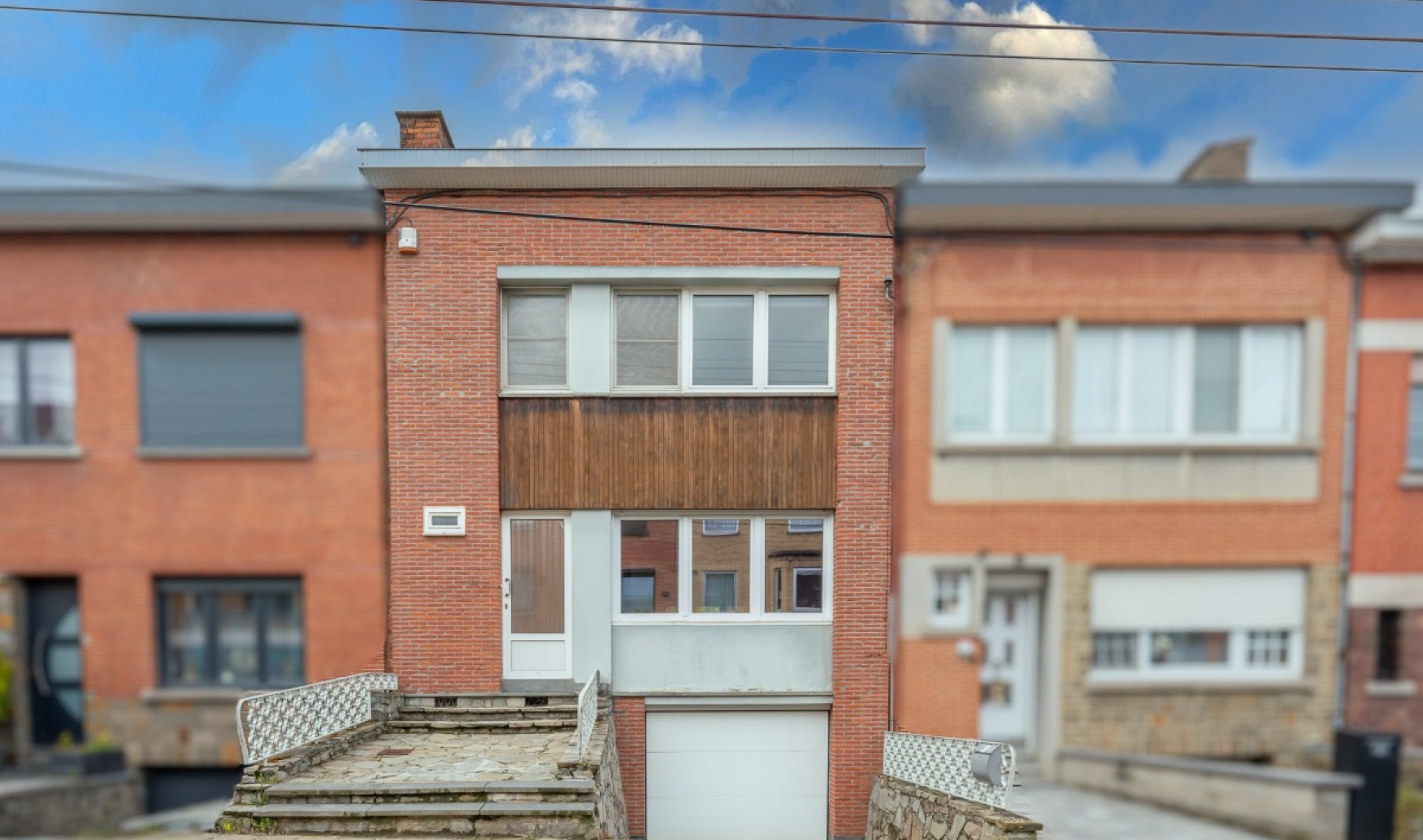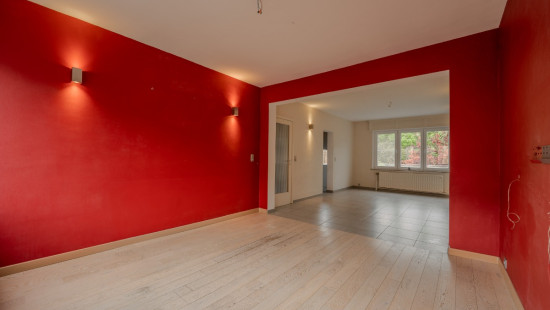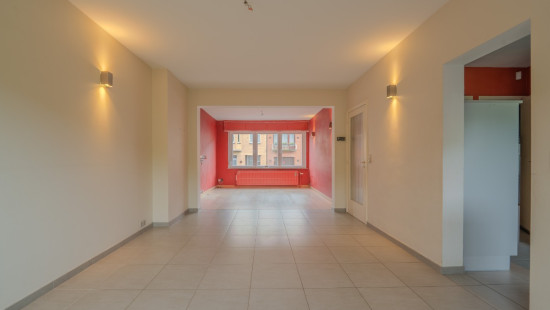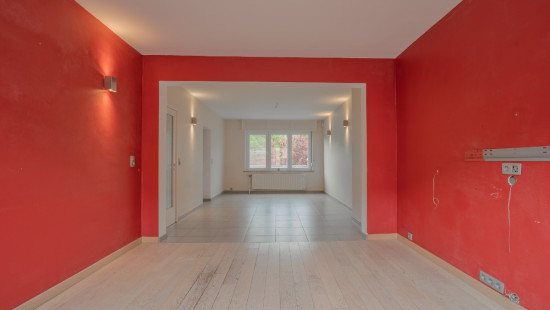
House
2 facades / enclosed building
3 bedrooms
1 bathroom(s)
112 m² habitable sp.
260 m² ground sp.
C
Property code: 1263657
Description of the property
Invest in real estate
This property is also suitable as an investment. Use our simulator to calculate your return on investment or contact us.
Specifications
Characteristics
General
Habitable area (m²)
111.57m²
Soil area (m²)
260.00m²
Surface type
Bruto
Plot orientation
North-West
Surroundings
Near school
Close to public transport
Near park
Taxable income
€979,00
Comfort guarantee
Basic
Heating
Heating type
Central heating
Heating elements
Central heating boiler, furnace
Heating material
Fuel oil
Miscellaneous
Joinery
PVC
Double glazing
Isolation
Undetermined
Warm water
Electric boiler (night)
Building
Miscellaneous
Alarm
Roller shutters
Lift present
No
Details
Bedroom
Bedroom
Bedroom
Toilet
Hall
Living room, lounge
Dining room
Kitchen
Bathroom
Multi-purpose room
Multi-purpose room
Hall
Basement
Garage
Multi-purpose room
Technical and legal info
General
Protected heritage
No
Recorded inventory of immovable heritage
No
Energy & electricity
Electrical inspection
Inspection report pending
Utilities
Electricity
Rainwater well
Sewer system connection
Energy performance certificate
Yes
Energy label
-
E-level
C
Certificate number
20240515023371
Calculated specific energy consumption
218
CO2 emission
55.00
Calculated total energy consumption
27774
Planning information
Urban Planning Obligation
No
In Inventory of Unexploited Business Premises
No
Subject of a Redesignation Plan
No
Subdivision Permit Issued
No
Pre-emptive Right to Spatial Planning
No
Urban destination
La zone d'habitat
Renovation Obligation
Niet van toepassing/Non-applicable
Close
In option



