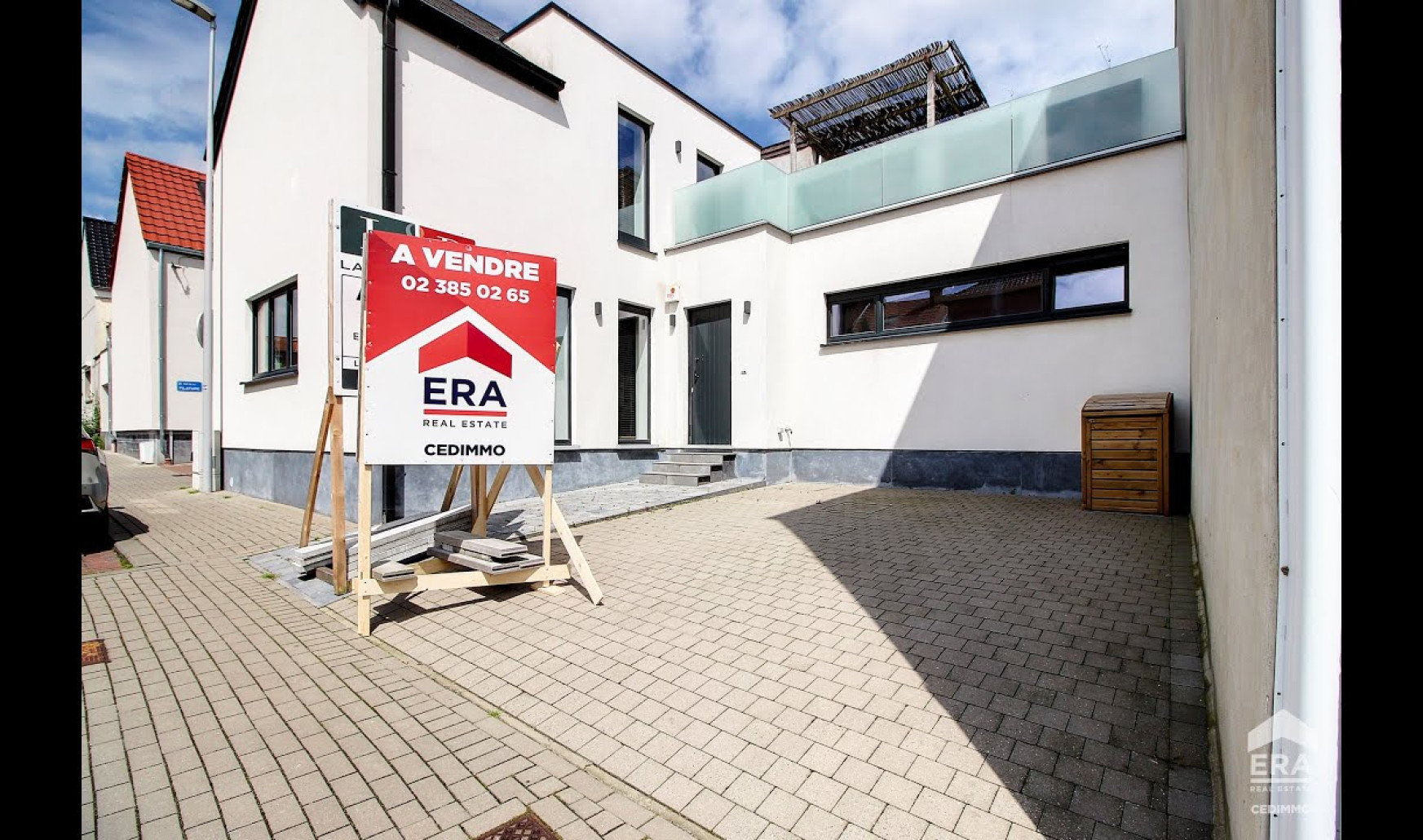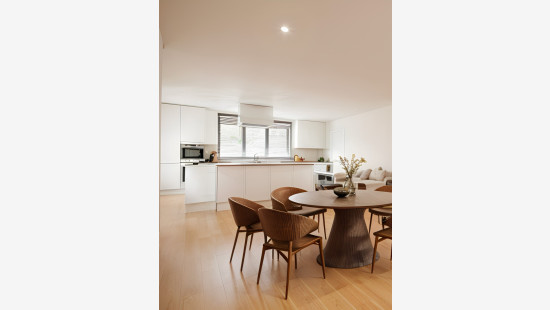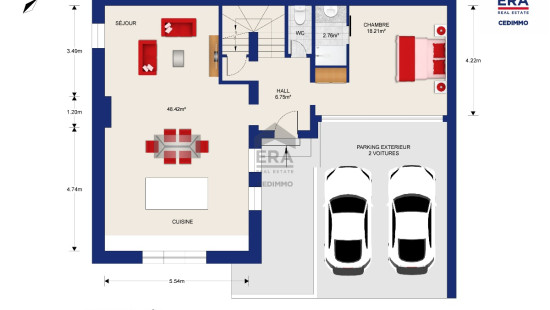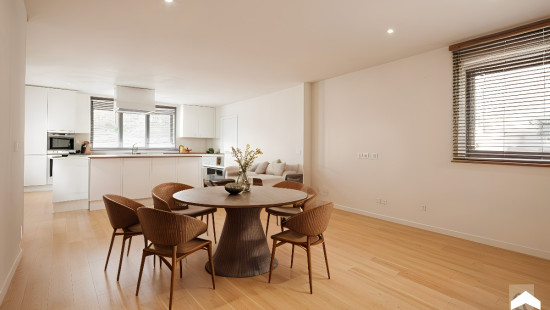
***VENDU***
Sold
Play video
House
Semi-detached
3 bedrooms
3 bathroom(s)
136 m² habitable sp.
210 m² ground sp.
B
Property code: 1271121
Description of the property
Specifications
Characteristics
General
Habitable area (m²)
136.00m²
Soil area (m²)
210.00m²
Built area (m²)
136.00m²
Surface type
Bruto
Surroundings
Centre
Near school
Close to public transport
Near park
Near railway station
Taxable income
€1710,00
Heating
Heating type
Central heating
Heating elements
Central heating boiler, furnace
Heating material
Gas
Miscellaneous
Joinery
PVC
Double glazing
Isolation
Detailed information on request
Warm water
Undetermined
Building
Year built
van 1919 tot 1930
Floor
-1
Amount of floors
1
Lift present
No
Details
Entrance hall
Toilet
Bedroom
Shower room
Parking space
Kitchen
Living room, lounge
Bedroom
Bedroom
Night hall
Shower room
Toilet
Bathroom
Dressing room, walk-in closet
Terrace
Basement
Technical and legal info
General
Protected heritage
No
Recorded inventory of immovable heritage
No
Energy & electricity
Electrical inspection
Inspection report - compliant
Utilities
Gas
Electricity
Sewer system connection
Cable distribution
City water
Telephone
Internet
Energy performance certificate
Yes
Energy label
-
E-level
B
Certificate number
20181119000223
Calculated specific energy consumption
136
Calculated total energy consumption
23418
Planning information
Urban Planning Permit
Permit issued
Urban Planning Obligation
No
In Inventory of Unexploited Business Premises
No
Subject of a Redesignation Plan
No
Subdivision Permit Issued
No
Pre-emptive Right to Spatial Planning
No
Flood Area
Property not located in a flood plain/area
Renovation Obligation
Niet van toepassing/Non-applicable
ERA CEDIMMO
Jordan Léonard
Close
Sold



