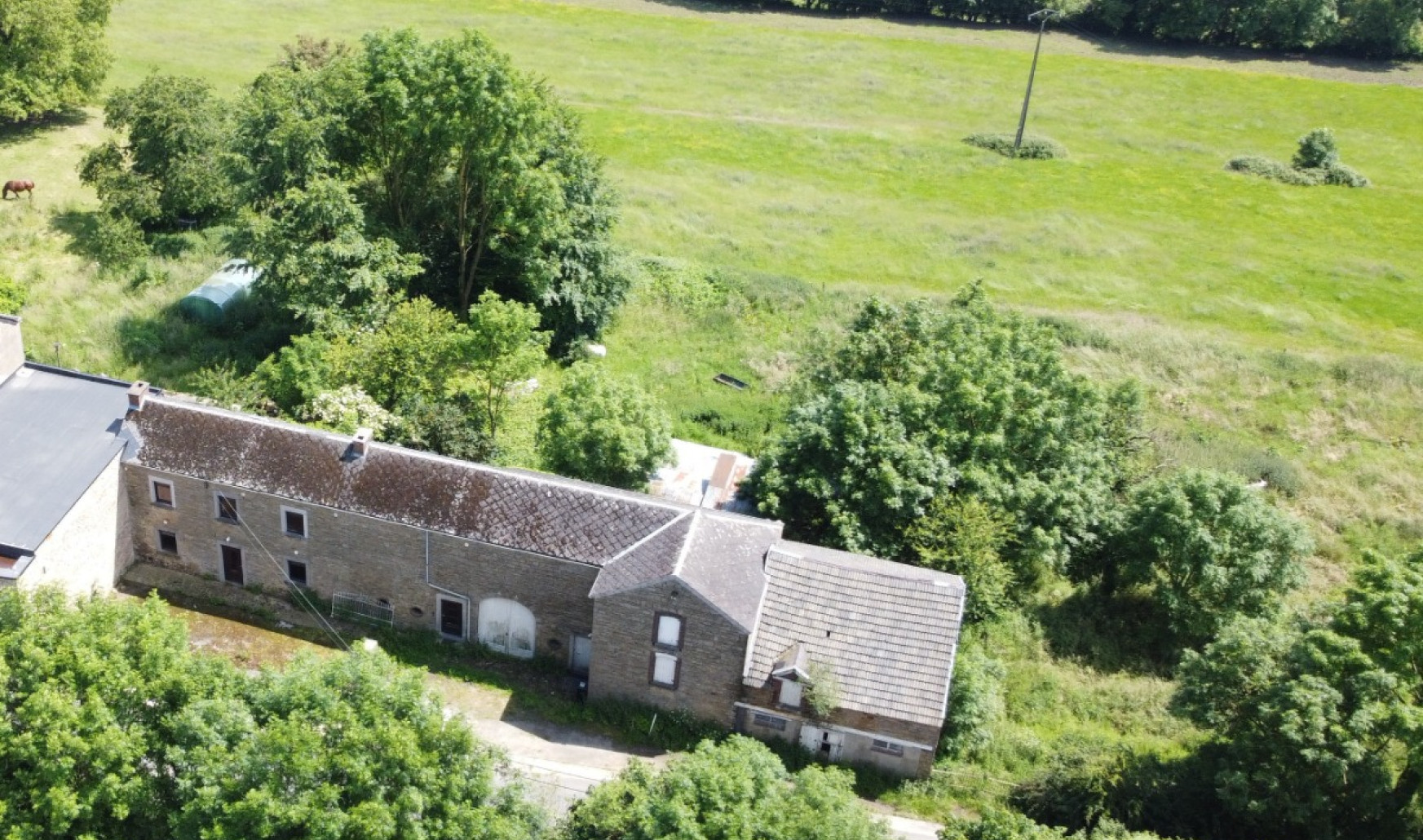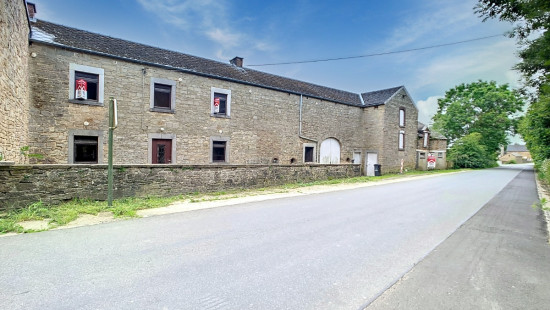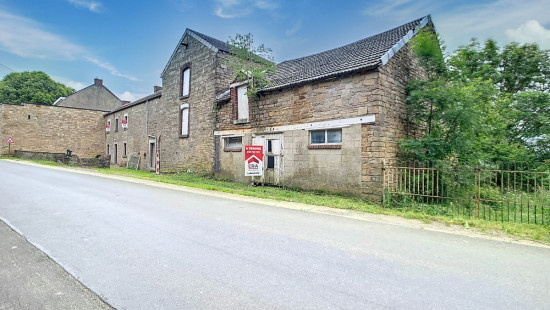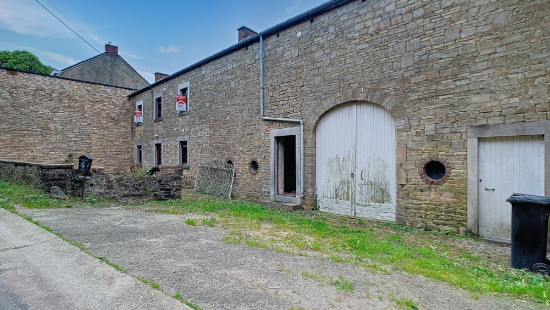
Old farmhouse to renovate in Marchin
Starting at € 199 000
House
Semi-detached
2 bedrooms
1 bathroom(s)
100 m² habitable sp.
7,400 m² ground sp.
G
Property code: 1272875
Description of the property
Specifications
Characteristics
General
Habitable area (m²)
100.00m²
Soil area (m²)
7400.00m²
Surface type
Netto
Plot orientation
South
Orientation frontage
South
Surroundings
Wooded
Green surroundings
Taxable income
€341,00
Heating
Heating type
No heating
Heating elements
No provision
Heating material
Undetermined
Miscellaneous
Joinery
Wood
Single glazing
Isolation
Detailed information on request
Warm water
Electric boiler
Building
Year built
voor 1850
Floor
2
Amount of floors
2
Lift present
No
Details
Dining room
Entrance hall
Living room, lounge
Kitchen
Pantry
Shower room
Garage
Garage
Atelier
Bedroom
Office
Bedroom
Attic
Attic
Attic
Attic
Attic
Technical and legal info
General
Protected heritage
No
Recorded inventory of immovable heritage
No
Energy & electricity
Electrical inspection
No inspection report
Utilities
Septic tank
City water
Electricity individual
Energy performance certificate
Yes
Energy label
-
EPB
G
E-level
G
Certificate number
20240612003585
Calculated specific energy consumption
1085
CO2 emission
309.00
Calculated total energy consumption
155625
Planning information
Urban Planning Permit
Property built before 1962
Urban Planning Obligation
No
In Inventory of Unexploited Business Premises
No
Subject of a Redesignation Plan
No
Summons
Geen rechterlijke herstelmaatregel of bestuurlijke maatregel opgelegd
Subdivision Permit Issued
No
Pre-emptive Right to Spatial Planning
No
Urban destination
La zone d'habitat à caractère rural
Flood Area
Property not located in a flood plain/area
Renovation Obligation
Niet van toepassing/Non-applicable
Close
Interested?



