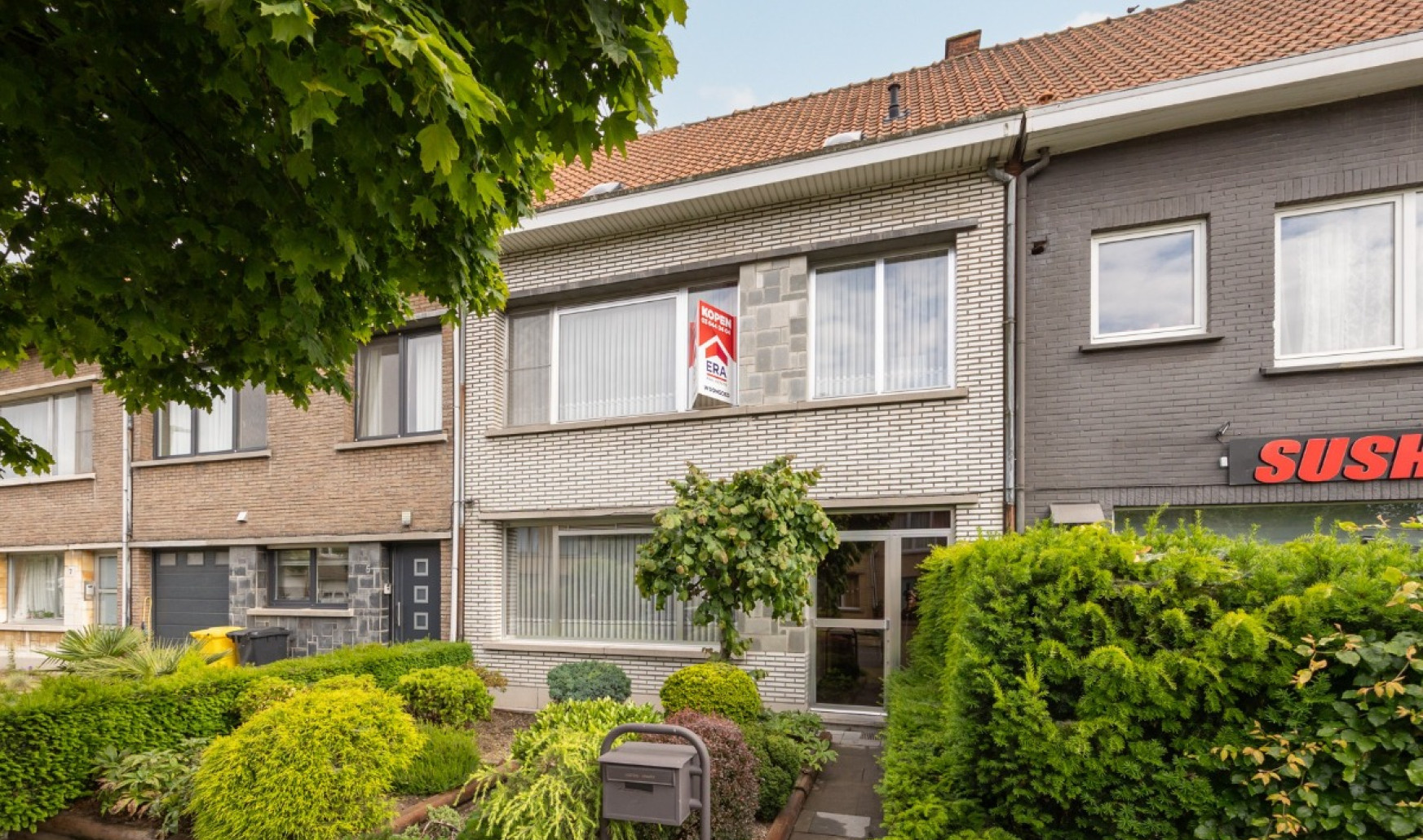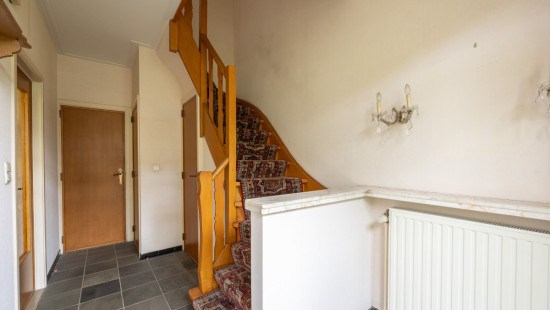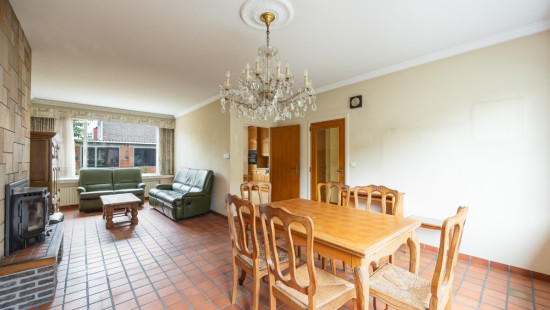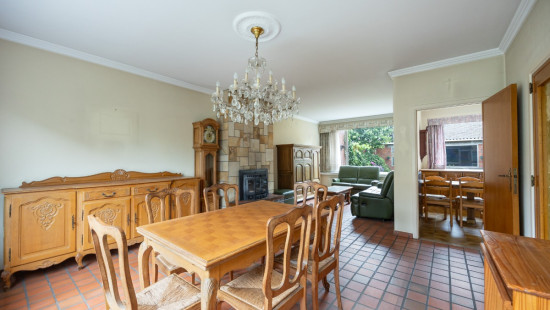
Family home with 3 bedrooms, attic, warehouse and garden
€ 350 000
House
2 facades / enclosed building
3 bedrooms
1 bathroom(s)
115 m² habitable sp.
226 m² ground sp.
E
Property code: 1275314
Description of the property
Specifications
Characteristics
General
Habitable area (m²)
115.00m²
Soil area (m²)
226.00m²
Width surface (m)
8.30m
Surface type
Netto
Plot orientation
N
Surroundings
Park
Near school
Close to public transport
Near park
Near railway station
Access roads
Heating
Heating type
Central heating
Individual heating
Heating elements
Convectors
Stove(s)
Radiators
Radiators with thermostatic valve
Heating material
Wood
Fuel oil
Miscellaneous
Joinery
Wood
Single glazing
Double glazing
Metal
Isolation
Detailed information on request
Warm water
Flow-through system on central heating
Building
Year built
1970
Amount of floors
2
Lift present
No
Details
Bedroom
Bedroom
Bedroom
Bathroom
Night hall
Toilet
Attic
Entrance hall
Basement
Living room, lounge
Kitchen
Toilet
Garden
Multi-purpose room
Garage
Technical and legal info
General
Protected heritage
No
Recorded inventory of immovable heritage
No
Energy & electricity
Utilities
Electricity
City water
Energy performance certificate
Yes
Energy label
E
Certificate number
20240615-0003283573-RES-1
Calculated specific energy consumption
447
CO2 emission
15520.00
Calculated total energy consumption
75428
Planning information
Urban Planning Obligation
Yes
In Inventory of Unexploited Business Premises
No
Subject of a Redesignation Plan
No
Subdivision Permit Issued
No
Pre-emptive Right to Spatial Planning
No
Urban destination
Residential area
Flood Area
Property not located in a flood plain/area
P(arcel) Score
klasse B
G(building) Score
klasse A
Renovation Obligation
Van toepassing/Applicable
Close
Interested?



