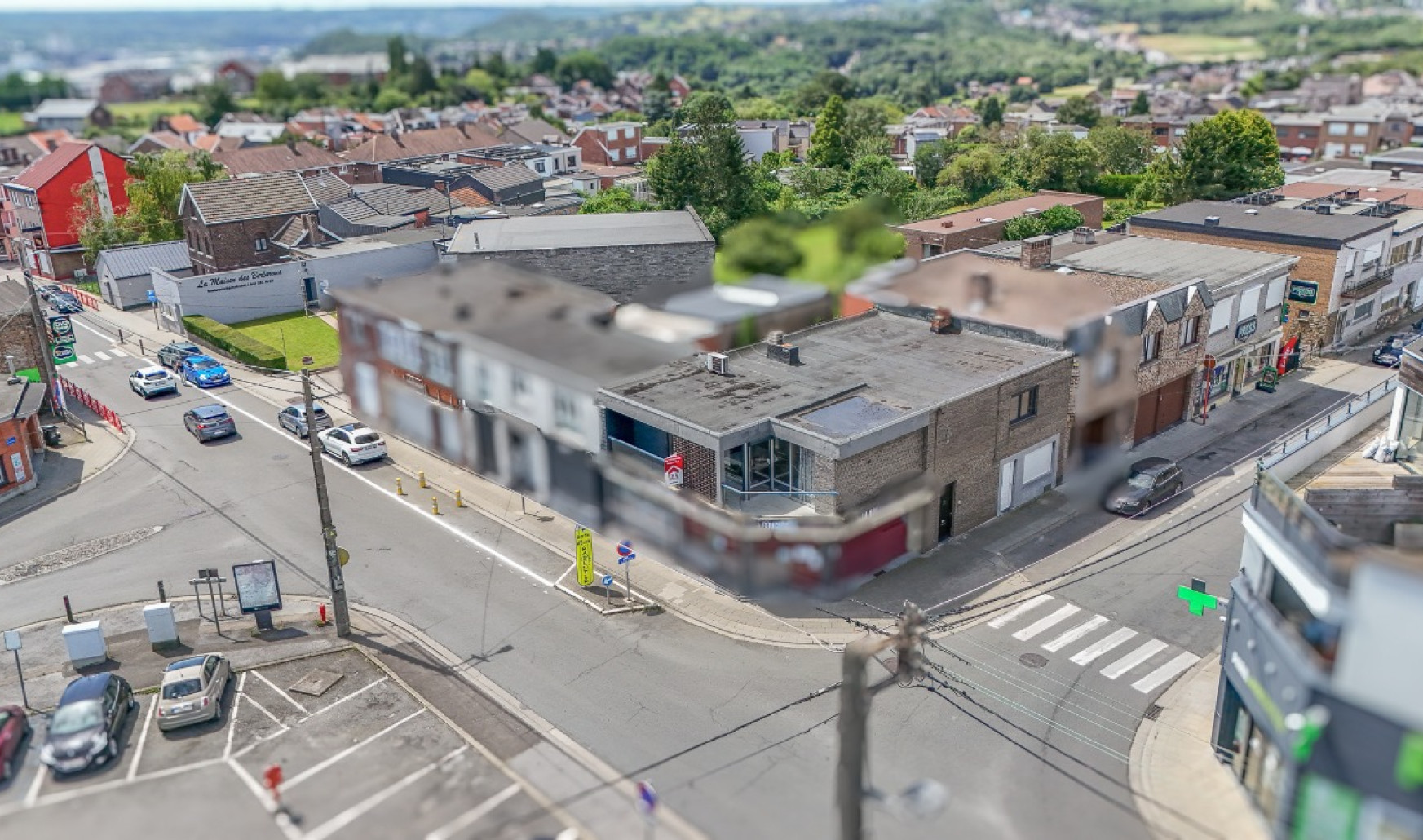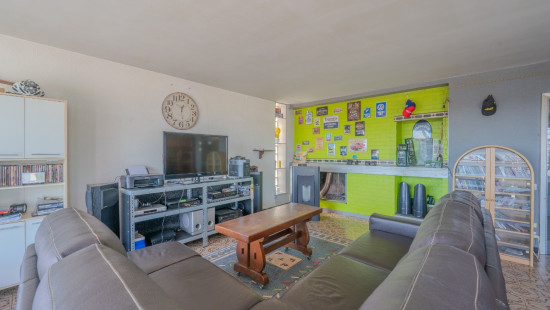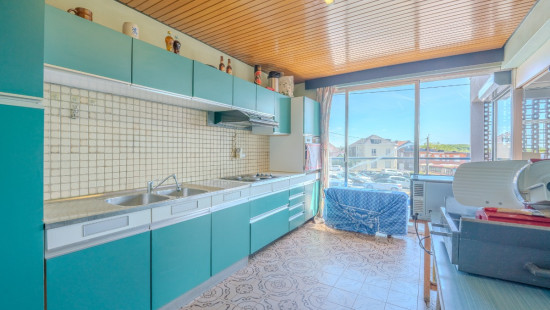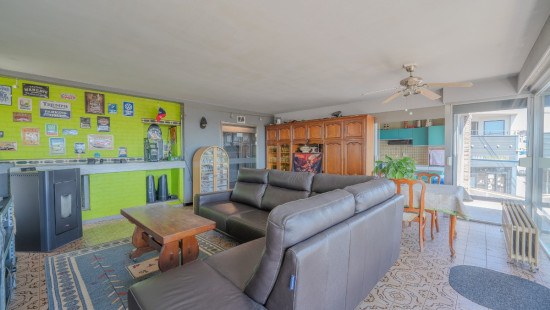
Flat, apartment
2 facades / enclosed building
4 bedrooms
2 bathroom(s)
230 m² habitable sp.
230 m² ground sp.
F
Property code: 1284308
Description of the property
Specifications
Characteristics
General
Habitable area (m²)
230.00m²
Soil area (m²)
230.00m²
Surface type
Bruto
Plot orientation
East
Surroundings
Near school
Close to public transport
Near park
Taxable income
€1660,00
Comfort guarantee
Basic
Heating
Heating type
Individual heating
Heating elements
Radiators
Pelletkachel
Heating material
Fuel oil
Pellets
Miscellaneous
Joinery
Double glazing
Isolation
Detailed information on request
Warm water
Separate water heater, boiler
Building
Floor
1
Amount of floors
2
Miscellaneous
Manual roller shutters
Lift present
No
Details
Bedroom
Bedroom
Basement
Basement
Basement
Living room, lounge
Multi-purpose room
Kitchen
Hall
Hall
Toilet
Hall
Bathroom
Bedroom
Bedroom
Multi-purpose room
Garage
Hall
Kitchen
Night hall
Bathroom
Toilet
Technical and legal info
General
Protected heritage
No
Recorded inventory of immovable heritage
No
Energy & electricity
Utilities
Sewer system connection
Energy label
F
E-level
F
Certificate number
20230727003246
Calculated specific energy consumption
468
CO2 emission
116.00
Calculated total energy consumption
63014
Planning information
Urban Planning Permit
No permit issued
Urban Planning Obligation
No
In Inventory of Unexploited Business Premises
No
Subject of a Redesignation Plan
No
Subdivision Permit Issued
No
Pre-emptive Right to Spatial Planning
No
Urban destination
La zone d'habitat
Flood Area
Property not located in a flood plain/area
Renovation Obligation
Niet van toepassing/Non-applicable
Close
Interested?



