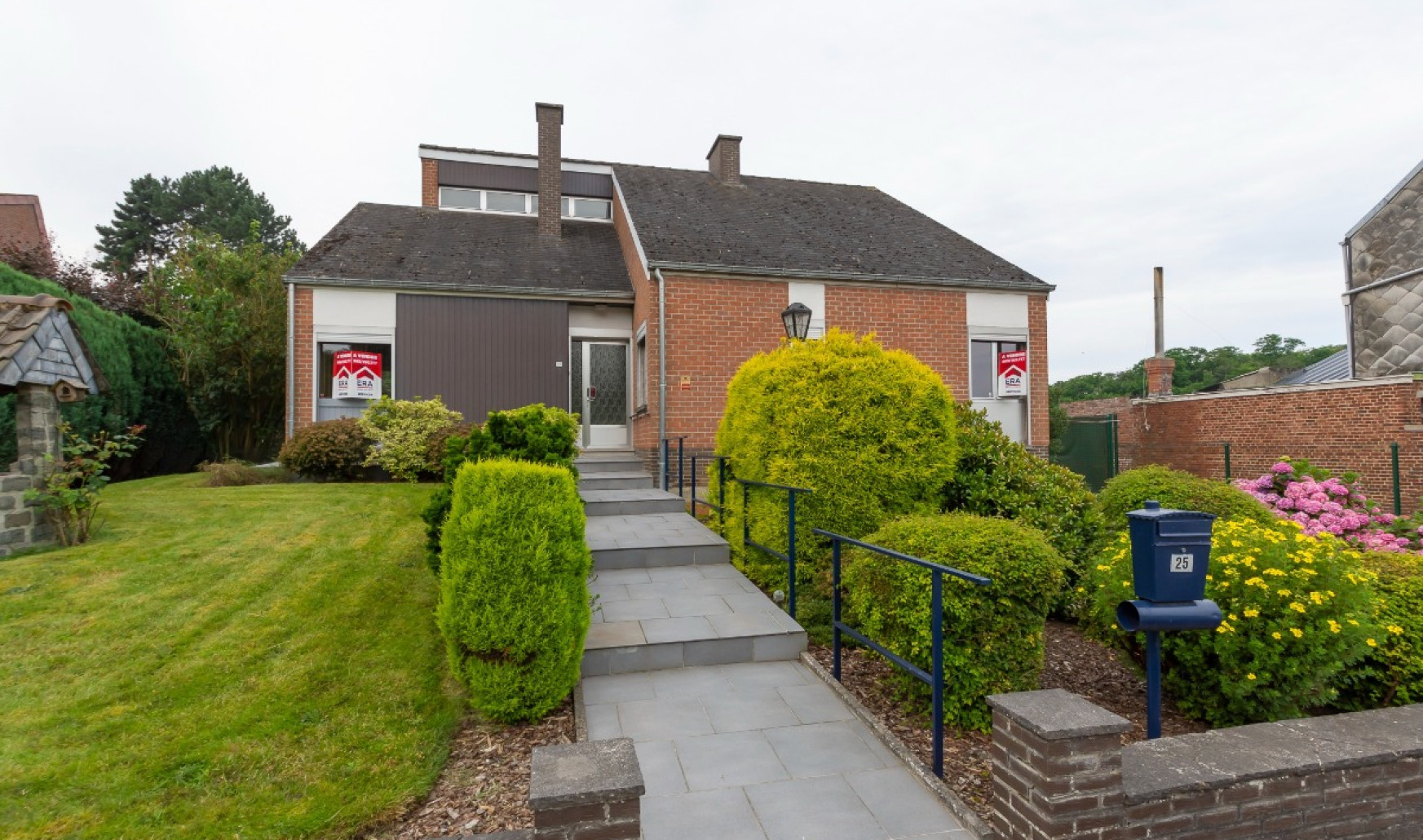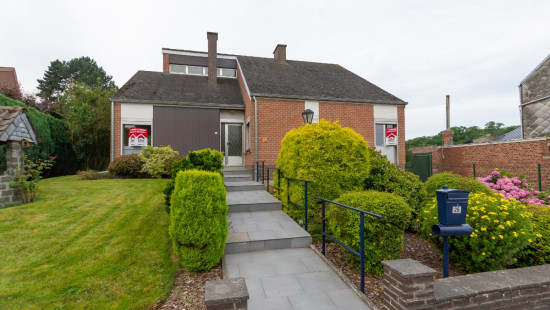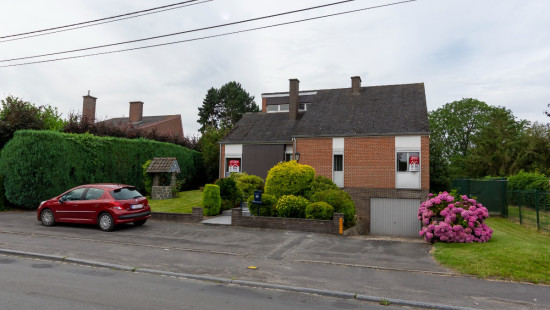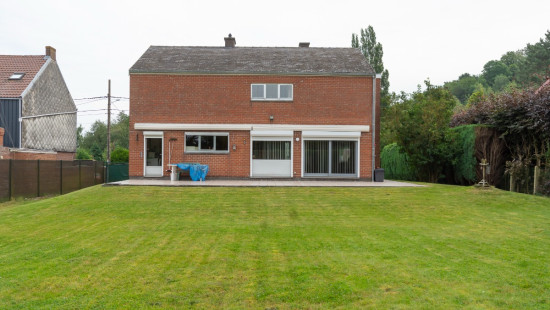
House
Detached / open construction
4 bedrooms
1 bathroom(s)
212 m² habitable sp.
1,312 m² ground sp.
E
Property code: 1285538
Description of the property
Specifications
Characteristics
General
Habitable area (m²)
212.00m²
Soil area (m²)
1312.00m²
Surface type
Brut
Surroundings
Near school
Close to public transport
Near park
Taxable income
€1251,00
Comfort guarantee
Basic
Heating
Heating type
Central heating
Heating elements
Condensing boiler
Heating material
Gas
Miscellaneous
Joinery
Aluminium
PVC
Double glazing
Isolation
Mouldings
Warm water
Water heater on central heating
Building
Year built
1975
Miscellaneous
Alarm
Roller shutters
Lift present
No
Details
Entrance hall
Hall
Office
Bedroom
Bathroom
Toilet
Living room, lounge
Dining room
Kitchen
Laundry area
Basement
Garage
Night hall
Bedroom
Office
Attic
Bedroom
Bedroom
Multi-purpose room
Attic
Garden
Parking space
Garden shed
Garden shed
Garden
Parking space
Technical and legal info
General
Protected heritage
No
Recorded inventory of immovable heritage
No
Energy & electricity
Utilities
Gas
Electricity
Sewer system connection
City water
Telephone
Internet
Water softener
Energy performance certificate
Yes
Energy label
E
E-level
E
Certificate number
20240708029192
Calculated specific energy consumption
354
Calculated total energy consumption
74924
Planning information
Urban Planning Obligation
No
In Inventory of Unexploited Business Premises
No
Subject of a Redesignation Plan
No
Subdivision Permit Issued
No
Pre-emptive Right to Spatial Planning
No
Flood Area
Property not located in a flood plain/area
Renovation Obligation
Niet van toepassing/Non-applicable
In water sensetive area
Niet van toepassing/Non-applicable
Close

In option
Your property? Sold in no time.
Want to sell your property quickly and at the best price? Our experienced professionals are ready to guide you. With our expertise and knowledge of the local market, we ensure a hassle-free process





























