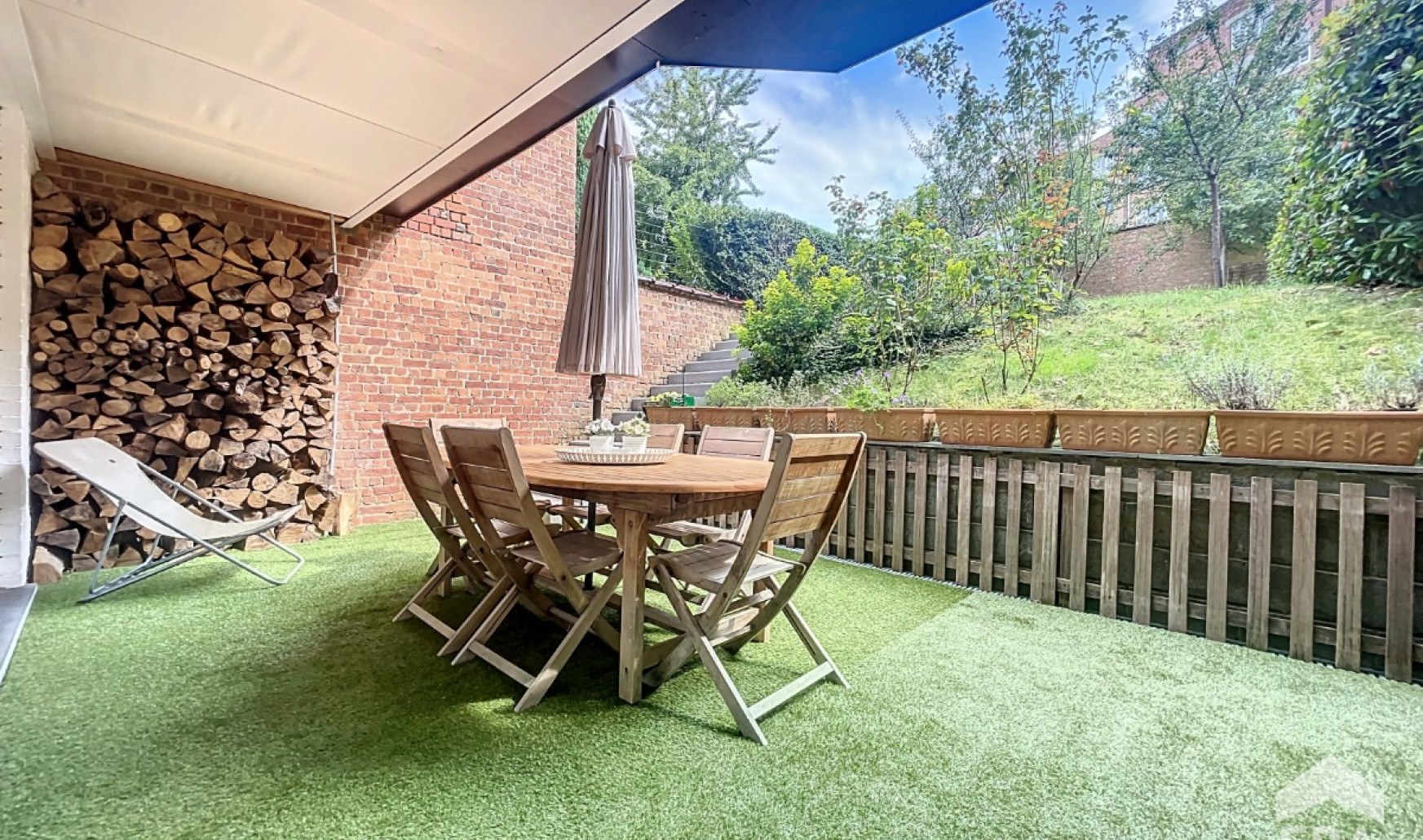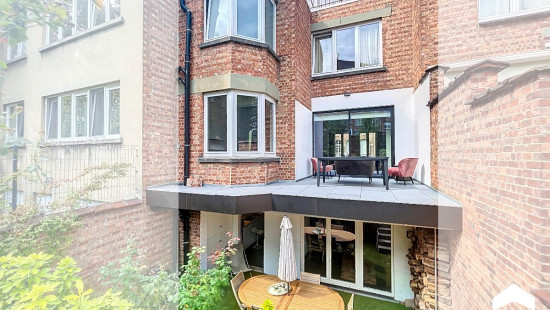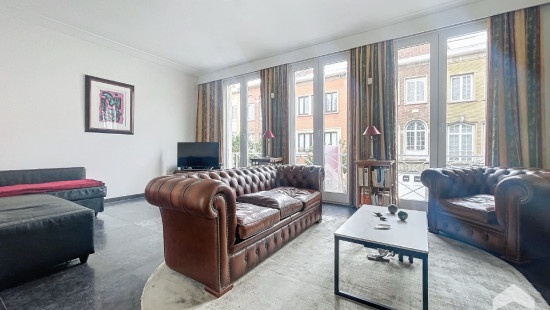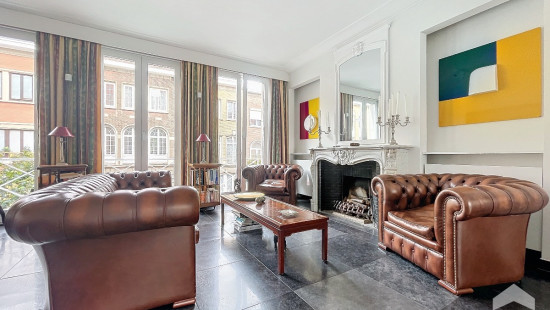
ULB SOLBOSCH in Ixelles - House with 4 bedrooms + garden
In option - price on demand




Show +26 photo(s)


























House
2 facades / enclosed building
4 bedrooms
3 bathroom(s)
260 m² habitable sp.
200 m² ground sp.
Property code: 1306650
Description of the property
Specifications
Characteristics
General
Habitable area (m²)
260.00m²
Soil area (m²)
200.00m²
Surface type
Brut
Surroundings
Centre
Commercial district
Near school
Close to public transport
Near park
Taxable income
€2689,00
Comfort guarantee
Basic
Heating
Heating type
Central heating
Individual heating
Heating elements
Condensing boiler
Heating material
Gas
Miscellaneous
Joinery
PVC
Double glazing
Isolation
Roof
Glazing
Mouldings
Warm water
Gas boiler
Solar boiler
Building
Year built
1949
Miscellaneous
Intercom
Lift present
No
Details
Living room, lounge
Dining room
Hall
Kitchen
Terrace
Entrance hall
Back hall
Toilet
Office
Terrace
Kitchen
Garage
Night hall
Bedroom
Bathroom
Bathroom
Bedroom
Night hall
Bedroom
Shower room
Bedroom
Technical and legal info
General
Protected heritage
No
Recorded inventory of immovable heritage
No
Energy & electricity
Electrical inspection
Inspection report - compliant
Utilities
Gas
Electricity
Sewer system connection
City water
Telephone
Internet
Energy performance certificate
Yes
Energy label
D
Certificate number
20240813-TEST
Calculated specific energy consumption
204
CO2 emission
40.00
Calculated total energy consumption
55490
Planning information
Urban Planning Obligation
No
In Inventory of Unexploited Business Premises
No
Subject of a Redesignation Plan
No
Subdivision Permit Issued
No
Pre-emptive Right to Spatial Planning
No
Renovation Obligation
Niet van toepassing/Non-applicable
Close
In option