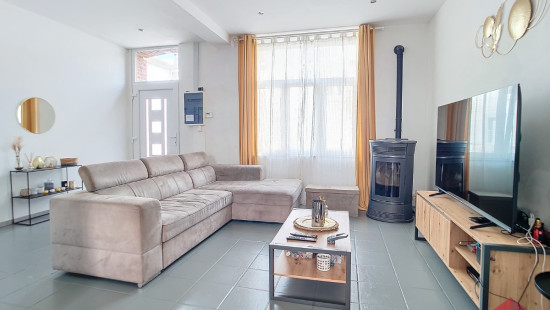
3-bedroom house on the banks of the Meuse
Starting at € 290 000
House
Detached / open construction
3 bedrooms
1 bathroom(s)
161 m² habitable sp.
404 m² ground sp.
D
Property code: 1312556
Description of the property
Specifications
Characteristics
General
Habitable area (m²)
161.00m²
Soil area (m²)
404.00m²
Surface type
Brut
Plot orientation
South-East
Orientation frontage
North
Surroundings
On the edge of water
Near school
Close to public transport
Near park
Near railway station
Taxable income
€329,00
Heating
Heating type
Central heating
Heating elements
Radiators with thermostatic valve
Central heating boiler, furnace
Heating material
Gas
Miscellaneous
Joinery
PVC
Double glazing
Isolation
Detailed information on request
Warm water
Undetermined
Building
Year built
van 1900 tot 1918
Floor
3
Amount of floors
2
Miscellaneous
Roller shutters
Lift present
No
Details
Bedroom
Bedroom
Night hall
Bedroom
Kitchen
Living room, lounge
Dining room
Hall
Office
Veranda
Bathroom
Toilet
Garden
Terrace
Technical and legal info
General
Protected heritage
No
Recorded inventory of immovable heritage
No
Energy & electricity
Electrical inspection
Inspection report - compliant
Utilities
Gas
Electricity
Sewer system connection
Cable distribution
City water
Telephone
Electricity night rate
Internet
Water softener
Energy performance certificate
Yes
Energy label
D
EPB
D
E-level
D
Certificate number
20240203013390
Calculated specific energy consumption
287
CO2 emission
49.00
Calculated total energy consumption
56109
Planning information
Urban Planning Permit
Property built before 1962
Urban Planning Obligation
No
In Inventory of Unexploited Business Premises
No
Subject of a Redesignation Plan
No
Summons
Geen rechterlijke herstelmaatregel of bestuurlijke maatregel opgelegd
Subdivision Permit Issued
No
Pre-emptive Right to Spatial Planning
No
Urban destination
La zone d'habitat à caractère rural
Flood Area
Property situated wholly or partly in an area susceptible to flooding
Renovation Obligation
Niet van toepassing/Non-applicable
Close
Interested?



