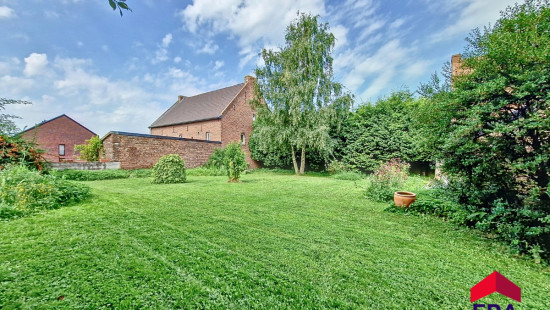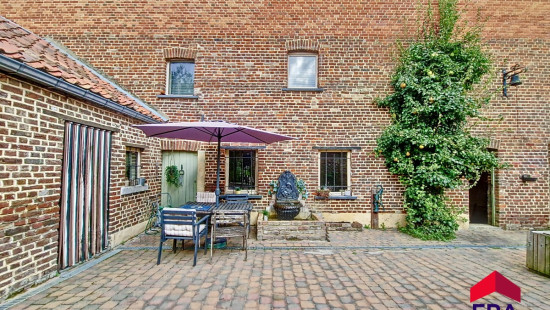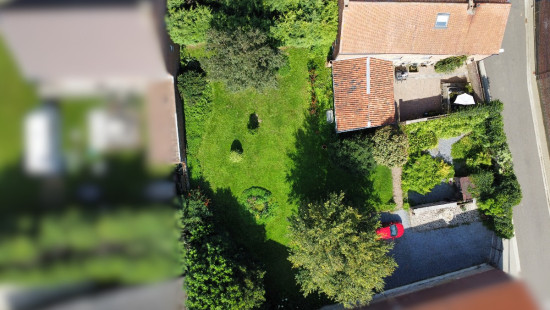
4/5 bedroom house with great potential, in need of updating
Starting at € 279 000




Show +25 photo(s)

























House
Detached / open construction
4 bedrooms
2 bathroom(s)
335 m² habitable sp.
1,133 m² ground sp.
F
Property code: 1316724
Description of the property
Specifications
Characteristics
General
Habitable area (m²)
335.00m²
Soil area (m²)
1133.00m²
Built area (m²)
391.00m²
Width surface (m)
33.50m
Surface type
Net
Plot orientation
South
Orientation frontage
North
Surroundings
Nightlife area
Rural
Close to public transport
Taxable income
€735,00
Heating
Heating type
Central heating
Heating elements
Radiators
Heating material
Fuel oil
Miscellaneous
Joinery
Wood
Double glazing
Isolation
Detailed information on request
Roof insulation
Warm water
Water heater on central heating
Building
Year built
voor 1850
Amount of floors
2
Lift present
No
Details
Living room, lounge
Entrance hall
Dining room
Dining room
Kitchen
Toilet
Laundry area
Bedroom
Office
Bedroom
Bedroom
Dressing room, walk-in closet
Night hall
Bathroom
Bedroom
Shower room
Storage
Attic
Basement
Garage
Technical and legal info
General
Protected heritage
No
Recorded inventory of immovable heritage
No
Energy & electricity
Electrical inspection
Inspection report - non-compliant
Utilities
Electricity
City water
Electricity individual
Internet
Energy performance certificate
Yes
Energy label
F
EPB
F
Certificate number
20230125-0002790630-res1
EPB description
F
Calculated specific energy consumption
587
CO2 emission
51548.00
Calculated total energy consumption
196600
Planning information
Urban Planning Permit
Property built before 1962
Urban Planning Obligation
No
In Inventory of Unexploited Business Premises
No
Subject of a Redesignation Plan
No
Summons
Geen rechterlijke herstelmaatregel of bestuurlijke maatregel opgelegd
Subdivision Permit Issued
No
Pre-emptive Right to Spatial Planning
No
Urban destination
Woongebied met landelijk karakter
P(arcel) Score
klasse D
G(building) Score
klasse D
Renovation Obligation
Van toepassing/Applicable
In water sensetive area
Niet van toepassing/Non-applicable
Close
Interested?