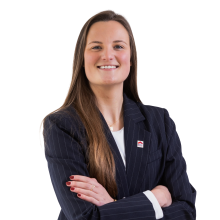
House
2 facades / enclosed building
5 bedrooms (7 possible)
2 bathroom(s)
215 m² habitable sp.
500 m² ground sp.
D
Property code: 1354206
Description of the property
Specifications
Characteristics
General
Habitable area (m²)
215.00m²
Soil area (m²)
500.00m²
Surface type
Brut
Plot orientation
North-East
Orientation frontage
South-West
Surroundings
Green surroundings
Residential
Near school
Close to public transport
Taxable income
€1137,00
Heating
Heating type
Central heating
Heating elements
Condensing boiler
Heating material
Gas
Miscellaneous
Joinery
PVC
Triple glazing
Isolation
Detailed information on request
Warm water
Boiler on central heating
Building
Year built
1967
Miscellaneous
Electric roller shutters
Lift present
No
Details
Entrance hall
Living room, lounge
Laundry area
Bathroom
Living room, lounge
Kitchen
Basement
Bedroom
Bedroom
Bedroom
Bedroom
Bathroom
Bedroom
Office
Attic
Garden
Garage
Parking space
Parking space
Technical and legal info
General
Protected heritage
No
Recorded inventory of immovable heritage
No
Energy & electricity
Electrical inspection
Inspection report pending
Utilities
Gas
Electricity
Sewer system connection
City water
Telephone
Internet
Energy performance certificate
Yes
Energy label
D
Certificate number
20230505-0002878919-RES-1
Calculated specific energy consumption
362
CO2 emission
15651.00
Calculated total energy consumption
77819
Planning information
Urban Planning Permit
Permit issued
Urban Planning Obligation
Yes
In Inventory of Unexploited Business Premises
No
Subject of a Redesignation Plan
No
Summons
Geen rechterlijke herstelmaatregel of bestuurlijke maatregel opgelegd
Subdivision Permit Issued
No
Pre-emptive Right to Spatial Planning
No
Urban destination
Landschappelijk waardevol agrarisch gebied;Woongebied
Flood Area
Property not located in a flood plain/area
P(arcel) Score
klasse A
G(building) Score
klasse B
Renovation Obligation
Niet van toepassing/Non-applicable
In water sensetive area
Niet van toepassing/Non-applicable
Close





























