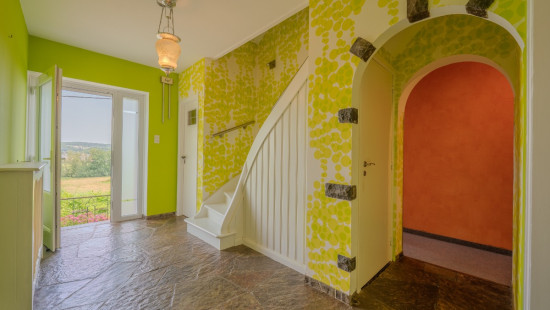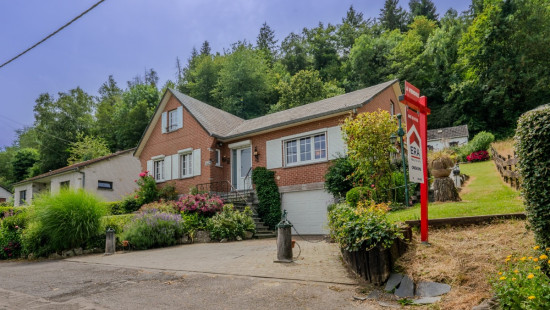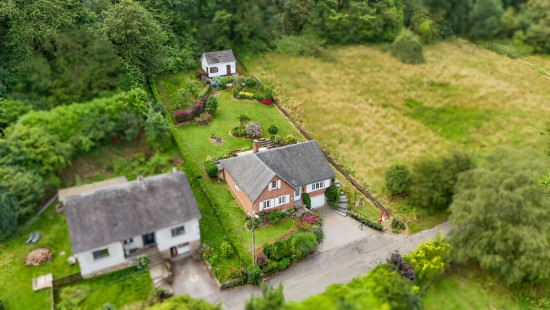
House
Detached / open construction
5 bedrooms
1 bathroom(s)
160 m² habitable sp.
1,010 m² ground sp.
C
Property code: 1295734
Description of the property
Specifications
Characteristics
General
Habitable area (m²)
160.00m²
Soil area (m²)
1010.00m²
Surface type
Brut
Plot orientation
South
Orientation frontage
North
Surroundings
Green surroundings
Near school
Close to public transport
In the valley
Residential area (villas)
Unobstructed view
Taxable income
€1152,00
Heating
Heating type
Central heating
Heating elements
Built-in fireplace
Radiators with thermostatic valve
Central heating boiler, furnace
Heating material
Wood
Fuel oil
Miscellaneous
Joinery
PVC
Double glazing
Isolation
Cavity insulation
Glazing
Mouldings
Warm water
Electric boiler
Building
Year built
1970
Miscellaneous
Roller shutters
Lift present
No
Details
Garden shed
Basement
Garage
Basement
Entrance hall
Living room, lounge
Kitchen
Dining room
Night hall
Bedroom
Bedroom
Bedroom
Bathroom
Toilet
Bedroom
Night hall
Bedroom
Attic
Garden
Technical and legal info
General
Protected heritage
No
Recorded inventory of immovable heritage
No
Energy & electricity
Electrical inspection
Inspection report - non-compliant
Contents oil fuel tank
3900.00
Utilities
Electricity
City water
Electricity primitive
Energy performance certificate
Yes
Energy label
C
E-level
C
Certificate number
20240702017362
Calculated specific energy consumption
228
CO2 emission
56.00
Calculated total energy consumption
48598
Planning information
Urban Planning Obligation
No
In Inventory of Unexploited Business Premises
No
Subject of a Redesignation Plan
No
Subdivision Permit Issued
No
Pre-emptive Right to Spatial Planning
No
Urban destination
La zone d'habitat
Flood Area
Property not located in a flood plain/area
Renovation Obligation
Niet van toepassing/Non-applicable
Close
Sold
























