
Topinvestering: Woning met koer, opgesplitst in 3 units
€ 299 500
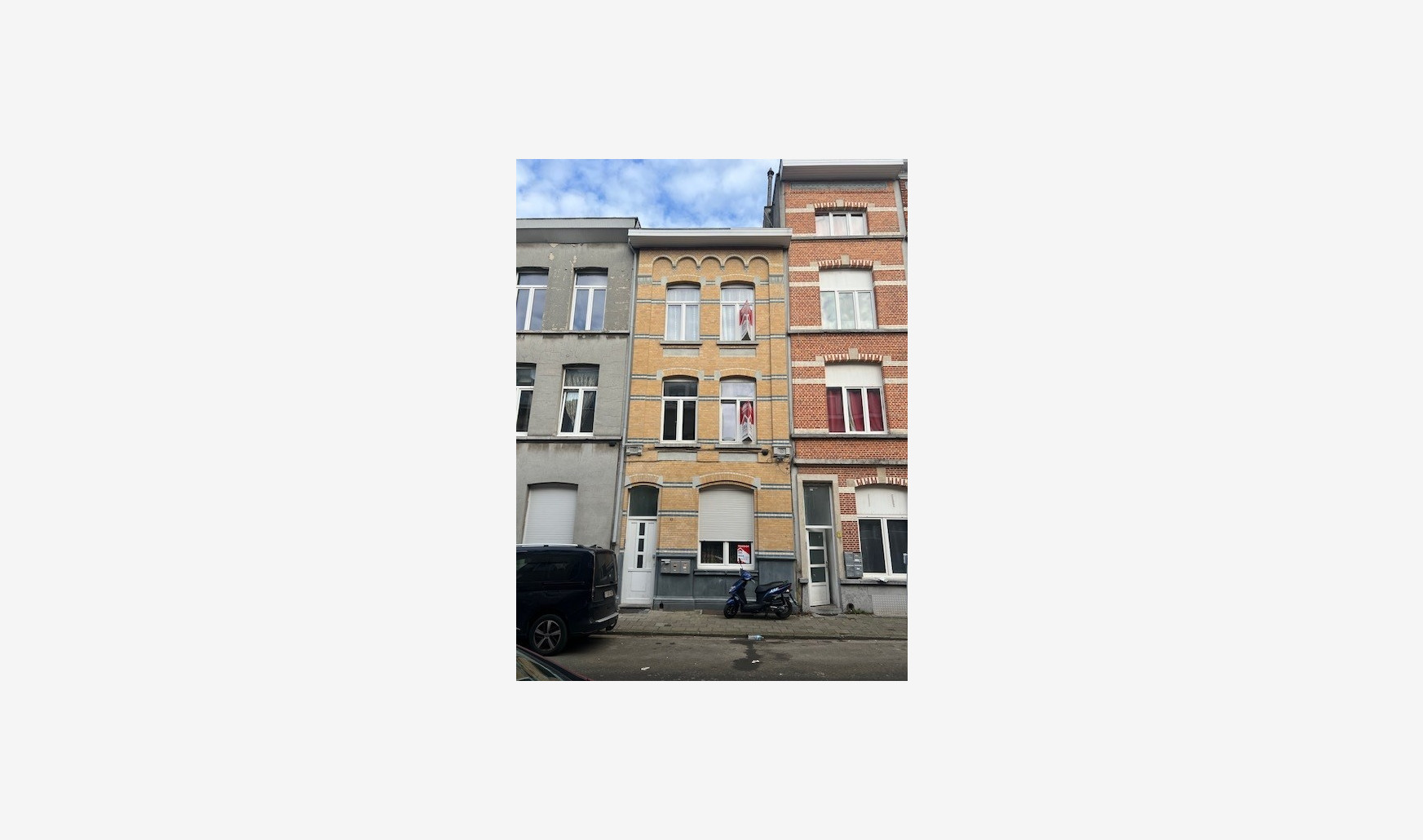

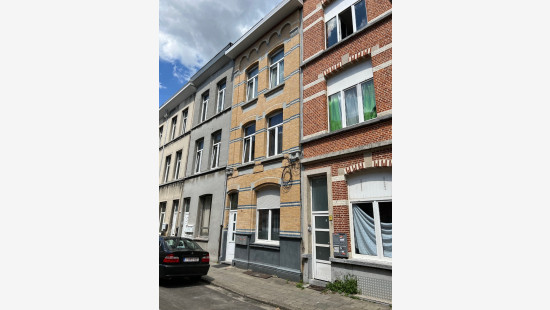
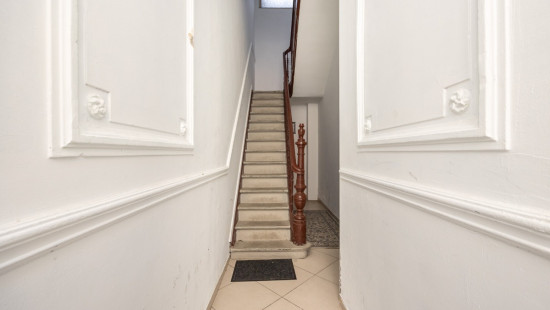
Show +19 photo(s)
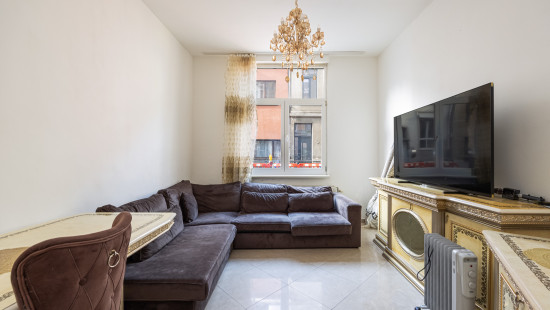
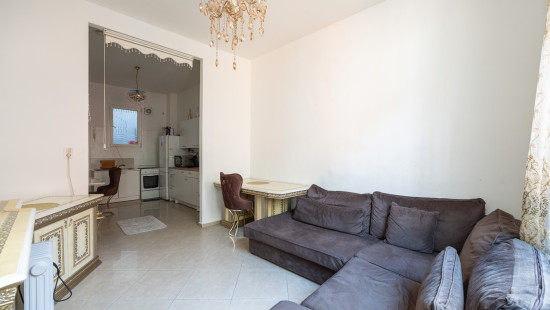

















Revenue-generating property
2 facades / enclosed building
3 bedrooms
3 bathroom(s)
184 m² habitable sp.
74 m² ground sp.
E
Property code: 1277190
Description of the property
Specifications
Characteristics
General
Habitable area (m²)
184.00m²
Soil area (m²)
74.00m²
Surface type
Net
Surroundings
City outskirts
Town centre
Near school
Close to public transport
Access roads
Taxable income
€773,00
Heating
Heating type
Central heating
Individual heating
Heating elements
Convectors
Radiators
Radiators with thermostatic valve
Heating material
Gas
Miscellaneous
Joinery
PVC
Wood
Single glazing
Double glazing
Isolation
Glazing
Double glazing
Single glazing
Warm water
Flow-through system on central heating
Building
Year built
van 1900 tot 1918
Floor
0
Amount of floors
3
Miscellaneous
Intercom
Lift present
No
Details
Living room, lounge
Kitchen
Stairwell
Bedroom
Bathroom
Living room, lounge
Kitchen
Stairwell
Night hall
Bathroom
Bedroom
Entrance hall
Basement
Living room, lounge
Kitchen
Bathroom
Bedroom
Garden
Stairwell
Night hall
Technical and legal info
General
Protected heritage
No
Recorded inventory of immovable heritage
No
Energy & electricity
Electrical inspection
Inspection report - compliant
Utilities
Gas
Electricity
City water
Energy performance certificate
Yes
Energy label
E
Certificate number
20230608-0002913314-RES-1
Calculated specific energy consumption
493
CO2 emission
22984.00
Calculated total energy consumption
114419
Planning information
Urban Planning Permit
Property built before 1962
Urban Planning Obligation
Yes
In Inventory of Unexploited Business Premises
No
Subject of a Redesignation Plan
No
Subdivision Permit Issued
No
Pre-emptive Right to Spatial Planning
No
Flood Area
Property not located in a flood plain/area
P(arcel) Score
klasse A
G(building) Score
klasse A
Renovation Obligation
Van toepassing/Applicable
In water sensetive area
Niet van toepassing/Non-applicable
Close
