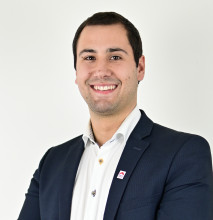
Exceptional Penthouse with 3 bedrooms, 3 terraces + parking
€ 645 000




Show +19 photo(s)



















Flat, apartment
2 facades / enclosed building
3 bedrooms
188 m² habitable sp.
1,000 m² ground sp.
Property code: 1352662
Description of the property
Specifications
Characteristics
General
Habitable area (m²)
188.00m²
Soil area (m²)
1000.00m²
Surface type
Brut
Plot orientation
South-East
Orientation frontage
North-West
Surroundings
Centre
Town centre
Commercial district
Wooded
On the edge of water
Near school
Close to public transport
Water views
Near park
Administrative centre
Entertainment area
Near railway station
Unobstructed view
Taxable income
€2470,00
Comfort guarantee
Basic
Description of common charges
Provision pour consommation privative d'eau, communs, assurance, ascenseur, syndic et fonds de réserve.
Heating
Heating type
Individual heating
Heating elements
Radiators with thermostatic valve
Underfloor heating
Condensing boiler
Heating material
Gas
Miscellaneous
Joinery
PVC
Wood
Double glazing
Isolation
Roof
Cavity insulation
Floor slab
Glazing
Façade insulation
Mouldings
See specifications
Warm water
Heat pump
Building
Year built
2005
Floor
6
Amount of floors
6
Miscellaneous
Security door
Electric roller shutters
Intercom
Ventilation
Lift present
Yes
Details
Entrance hall
Living room, lounge
Dining room
Laundry area
Toilet
Bedroom
Bedroom
Bedroom
Terrace
Terrace
Terrace
Basement
Technical and legal info
General
Protected heritage
No
Recorded inventory of immovable heritage
No
Energy & electricity
Electrical inspection
Inspection report - compliant
Utilities
Gas
Sewer system connection
Cable distribution
City water
Telephone
Electricity individual
Internet
Energy performance certificate
Yes
Energy label
D
Certificate number
20250401-TEST
Calculated specific energy consumption
180
Planning information
Urban Planning Obligation
No
In Inventory of Unexploited Business Premises
No
Subject of a Redesignation Plan
No
Subdivision Permit Issued
No
Pre-emptive Right to Spatial Planning
No
Urban destination
Gebied voor sport of vrijetijdsactiviteiten in de openlucht;Parkgebied;Typisch woongebied
Flood Area
Property not located in a flood plain/area
Renovation Obligation
Niet van toepassing/Non-applicable
In water sensetive area
Niet van toepassing/Non-applicable
Close
