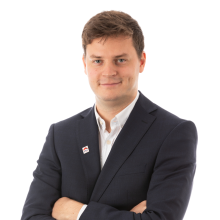
3-bedroom house + gite in the center of Florenville
Sold




Show +17 photo(s)

















House
2 facades / enclosed building
4 bedrooms
2 bathroom(s)
303 m² habitable sp.
733 m² ground sp.
D
Property code: 1319773
Description of the property
Specifications
Characteristics
General
Habitable area (m²)
303.00m²
Soil area (m²)
733.00m²
Surface type
Brut
Plot orientation
South
Orientation frontage
North
Surroundings
Centre
Town centre
Near school
Administrative centre
Taxable income
€981,00
Comfort guarantee
Basic
Available from
Heating
Heating type
Central heating
Heating elements
Built-in fireplace
Central heating boiler, furnace
Heating material
Wood
Fuel oil
Miscellaneous
Joinery
PVC
Double glazing
Isolation
Detailed information on request
Warm water
Boiler on central heating
Building
Year built
1942
Miscellaneous
Air conditioning
Alarm
Lift present
No
Details
Bedroom
Bedroom
Bedroom
Garage
Living room, lounge
Entrance hall
Hall
Hall
Basement
Multi-purpose room
Basement
Basement
Bedroom
Kitchen
Shower room
Bathroom
Laundry area
Toilet
Stairwell
Living room, lounge
Attic
Attic
Garden
Garden shed
Terrace
Technical and legal info
General
Protected heritage
No
Recorded inventory of immovable heritage
No
Energy & electricity
Utilities
Electricity
Sewer system connection
City water
Telephone
Electricity individual
Water softener
Energy performance certificate
Yes
Energy label
D
E-level
D
Certificate number
20241209009517
Calculated specific energy consumption
261
CO2 emission
65.00
Calculated total energy consumption
79262
Planning information
Urban Planning Obligation
Yes
In Inventory of Unexploited Business Premises
No
Subject of a Redesignation Plan
No
Summons
Geen rechterlijke herstelmaatregel of bestuurlijke maatregel opgelegd
Subdivision Permit Issued
No
Pre-emptive Right to Spatial Planning
No
Renovation Obligation
Niet van toepassing/Non-applicable
In water sensetive area
Niet van toepassing/Non-applicable
Close
