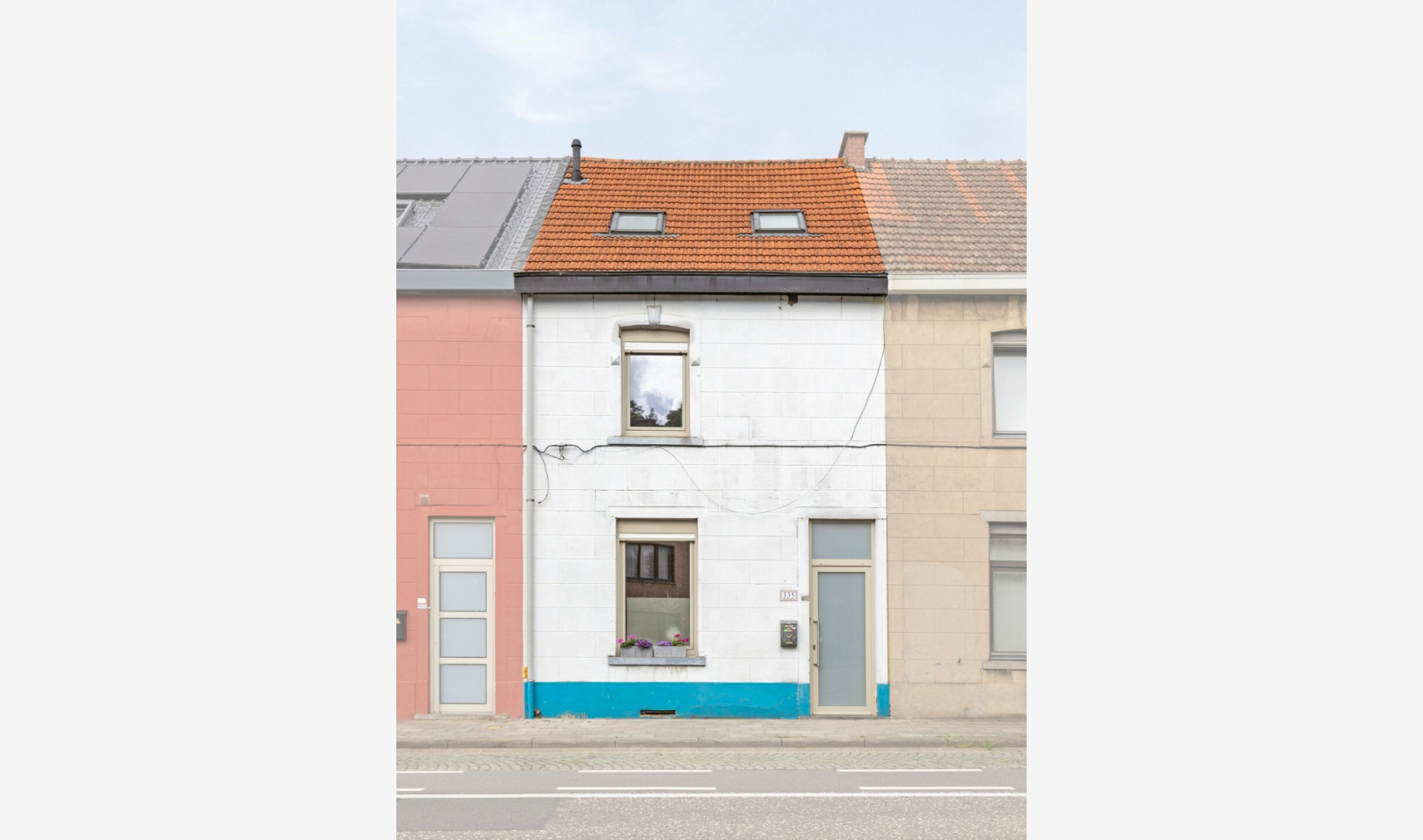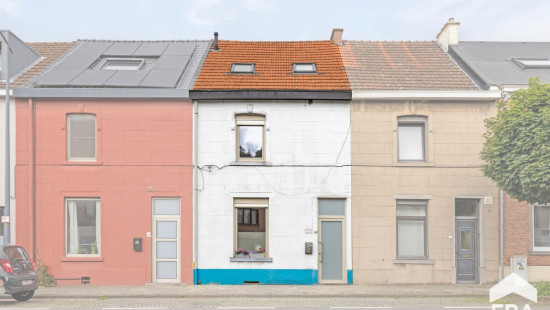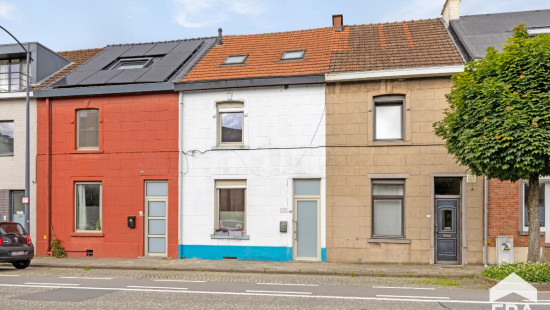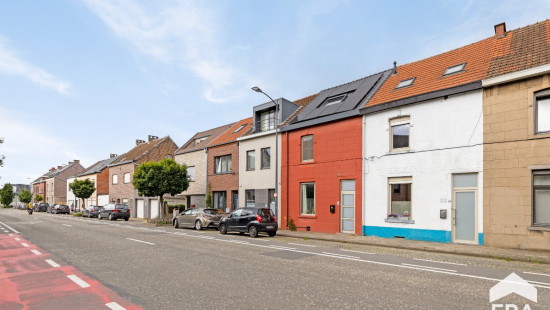
House
2 facades / enclosed building
3 bedrooms
1 bathroom(s)
191 m² habitable sp.
245 m² ground sp.
C
Property code: 1287245
Description of the property
Specifications
Characteristics
General
Habitable area (m²)
191.00m²
Soil area (m²)
245.00m²
Built area (m²)
93.00m²
Width surface (m)
5.70m
Surface type
Brut
Plot orientation
North-East
Orientation frontage
South-West
Surroundings
Residential
Near school
Close to public transport
Near railway station
Access roads
Taxable income
€381,00
Comfort guarantee
Basic
Heating
Heating type
Central heating
Heating elements
Radiators with thermostatic valve
Heating material
Gas
Miscellaneous
Joinery
PVC
Wood
Single glazing
Double glazing
Isolation
Glazing
Roof insulation
Warm water
Boiler on central heating
Building
Year built
van 1919 tot 1930
Lift present
No
Details
Entrance hall
Living room, lounge
Toilet
Dining room
Kitchen
Bathroom
Veranda
Night hall
Bedroom
Bedroom
Bedroom
Basement
Technical and legal info
General
Protected heritage
No
Recorded inventory of immovable heritage
No
Energy & electricity
Electrical inspection
Inspection report pending
Utilities
Gas
Electricity
Sewer system connection
City water
Energy performance certificate
Yes
Energy label
C
Certificate number
20240604-0003270676-RES-1
Calculated specific energy consumption
232
Planning information
Urban Planning Permit
Property built before 1962
Urban Planning Obligation
Yes
In Inventory of Unexploited Business Premises
No
Subject of a Redesignation Plan
No
Subdivision Permit Issued
No
Pre-emptive Right to Spatial Planning
No
Urban destination
Residential area
Flood Area
Property not located in a flood plain/area
P(arcel) Score
klasse B
G(building) Score
klasse B
Renovation Obligation
Niet van toepassing/Non-applicable
Close
Sold


























