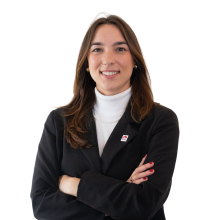
Flat, apartment
2 facades / enclosed building
1 bedrooms
1 bathroom(s)
36 m² habitable sp.
D
Property code: 1354144
Description of the property
Specifications
Characteristics
General
Habitable area (m²)
36.00m²
Surface type
Brut
Plot orientation
North-East
Orientation frontage
South-West
Surroundings
City outskirts
Close to public transport
Near railway station
Taxable income
€530,00
Heating
Heating type
Collective heating / Communal heating
Heating elements
Radiators
Heating material
Gas
Miscellaneous
Joinery
PVC
Double glazing
Isolation
Glazing
Warm water
Flow-through system on central heating
Building
Year built
1972
Floor
0
Miscellaneous
Electric roller shutters
Intercom
Lift present
Yes
Details
Bathroom
Entrance hall
Kitchen
Bedroom
Terrace
Technical and legal info
General
Protected heritage
No
Recorded inventory of immovable heritage
No
Energy & electricity
Electrical inspection
Inspection report - non-compliant
Utilities
Gas
Electricity
Sewer system connection
City water
Energy performance certificate
Yes
Energy label
D
Certificate number
20220825-0002661781-RES-1
Calculated specific energy consumption
362
Planning information
Urban Planning Permit
Property built before 1962
Urban Planning Obligation
No
In Inventory of Unexploited Business Premises
No
Subject of a Redesignation Plan
No
Subdivision Permit Issued
No
Pre-emptive Right to Spatial Planning
No
Urban destination
Residential area
Flood Area
Property not located in a flood plain/area
P(arcel) Score
klasse D
G(building) Score
klasse A
Renovation Obligation
Niet van toepassing/Non-applicable
In water sensetive area
Niet van toepassing/Non-applicable


Close


Downloads
- Certificaat-20220825-0002661781-RES-1 (1) heverlee.pdf
- EK-Leeuwerikenstraat 39-online versie.pdf
- cadastre-reporting.pdf
- export-cadgis - 2025-03-19T144532.742.pdf
- kadaster- online versie.pdf
- VIP_20250320_24433E0268_00A007.pdf
- EPC_229_Gemeenschappelijke Delen.pdf
- Syncic info - online versie.pdf
- VLM rapport_19032025.pdf
- Overstromingsrapport.pdf
- attest_110386_47c4c467d32870ddef88ea8c02a64ca0ec0b8e71bc07731f.pdf












