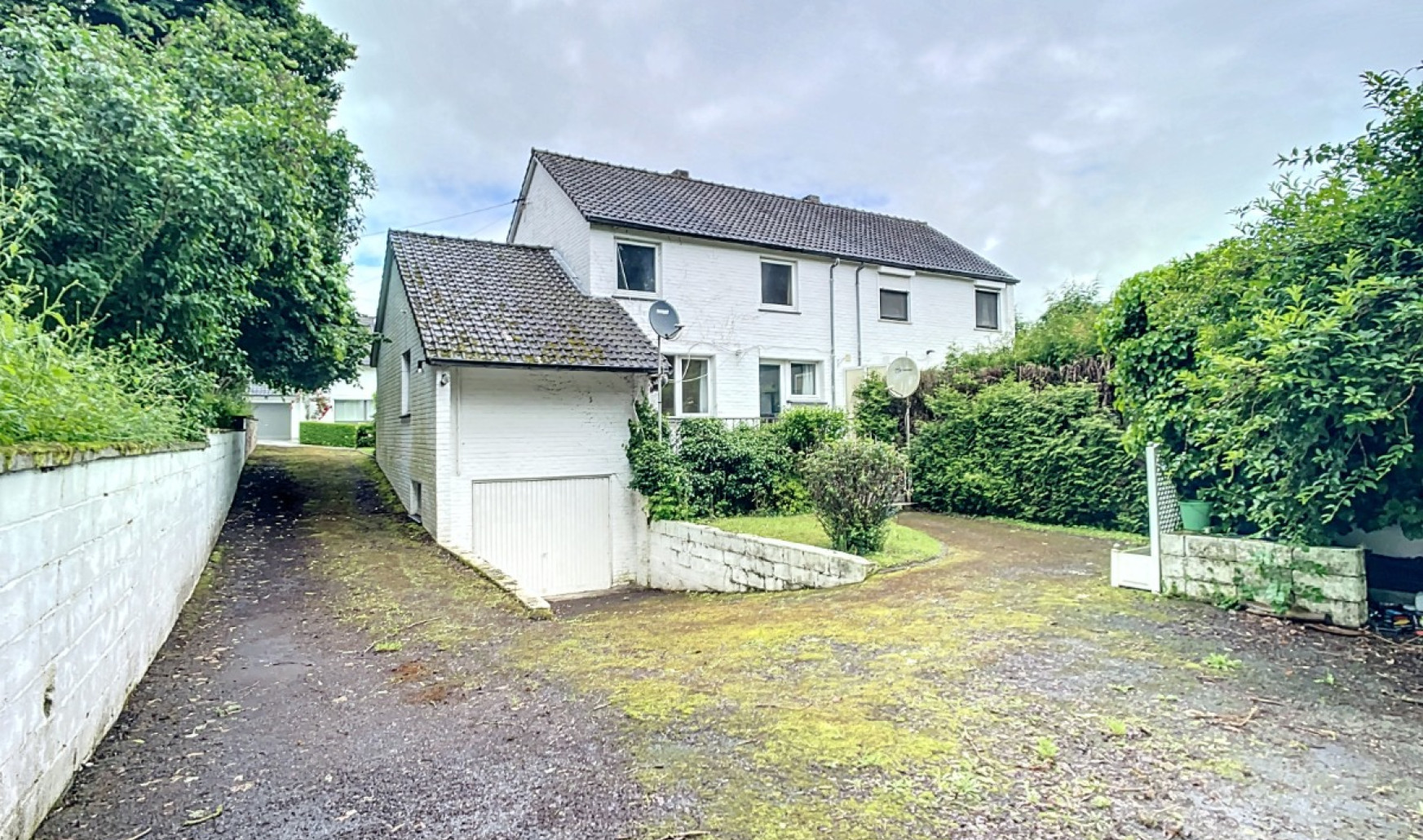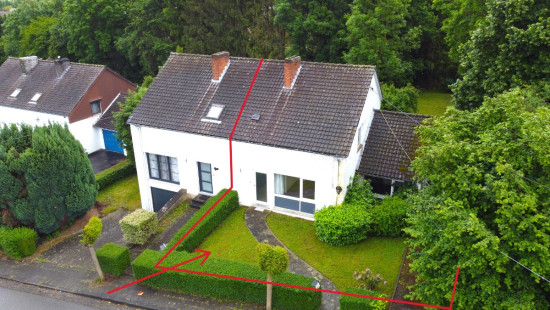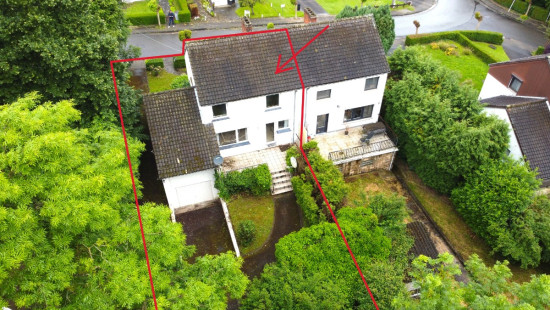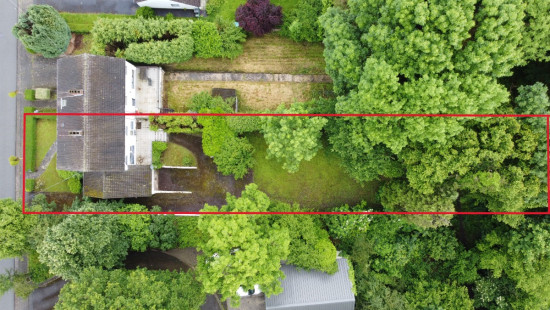
3-bedroom house ideally located in Tihange
Starting at € 199 000
House
Semi-detached
3 bedrooms (5 possible)
1 bathroom(s)
190 m² habitable sp.
634 m² ground sp.
E
Property code: 1269468
Description of the property
Specifications
Characteristics
General
Habitable area (m²)
190.00m²
Soil area (m²)
634.00m²
Width surface (m)
12.00m
Surface type
Bruto
Plot orientation
East
Orientation frontage
West
Surroundings
Town centre
Wooded
Residential
Near school
Close to public transport
Residential area (villas)
Near park
Near railway station
Taxable income
€810,00
Heating
Heating type
Central heating
Heating elements
Radiators
Heating material
Fuel oil
Miscellaneous
Joinery
Wood
Double glazing
Isolation
Glazing
Detailed information on request
Roof insulation
Warm water
Boiler on central heating
Building
Year built
1967
Floor
2
Amount of floors
1
Lift present
No
Details
Room without title
Entrance hall
Living room, lounge
Dining room
Hall
Bedroom
Office
Bedroom
Bedroom
Office
Hall
Bathroom
Basement
Garage
Technical and legal info
General
Protected heritage
No
Recorded inventory of immovable heritage
No
Energy & electricity
Electrical inspection
Inspection report - non-compliant
Contents oil fuel tank
2500.00
Utilities
Sewer system connection
City water
Electricity individual
Electricity primitive
Internet
Energy performance certificate
Yes
Energy label
-
EPB
E
E-level
E
Certificate number
20240524000333
Calculated specific energy consumption
385
CO2 emission
95.00
Calculated total energy consumption
73096
Planning information
Urban Planning Permit
Permit issued
Urban Planning Obligation
No
In Inventory of Unexploited Business Premises
No
Subject of a Redesignation Plan
No
Summons
Geen rechterlijke herstelmaatregel of bestuurlijke maatregel opgelegd
Subdivision Permit Issued
No
Pre-emptive Right to Spatial Planning
No
Urban destination
La zone d'habitat
Flood Area
Property not located in a flood plain/area
Renovation Obligation
Niet van toepassing/Non-applicable
Close
Interested?



