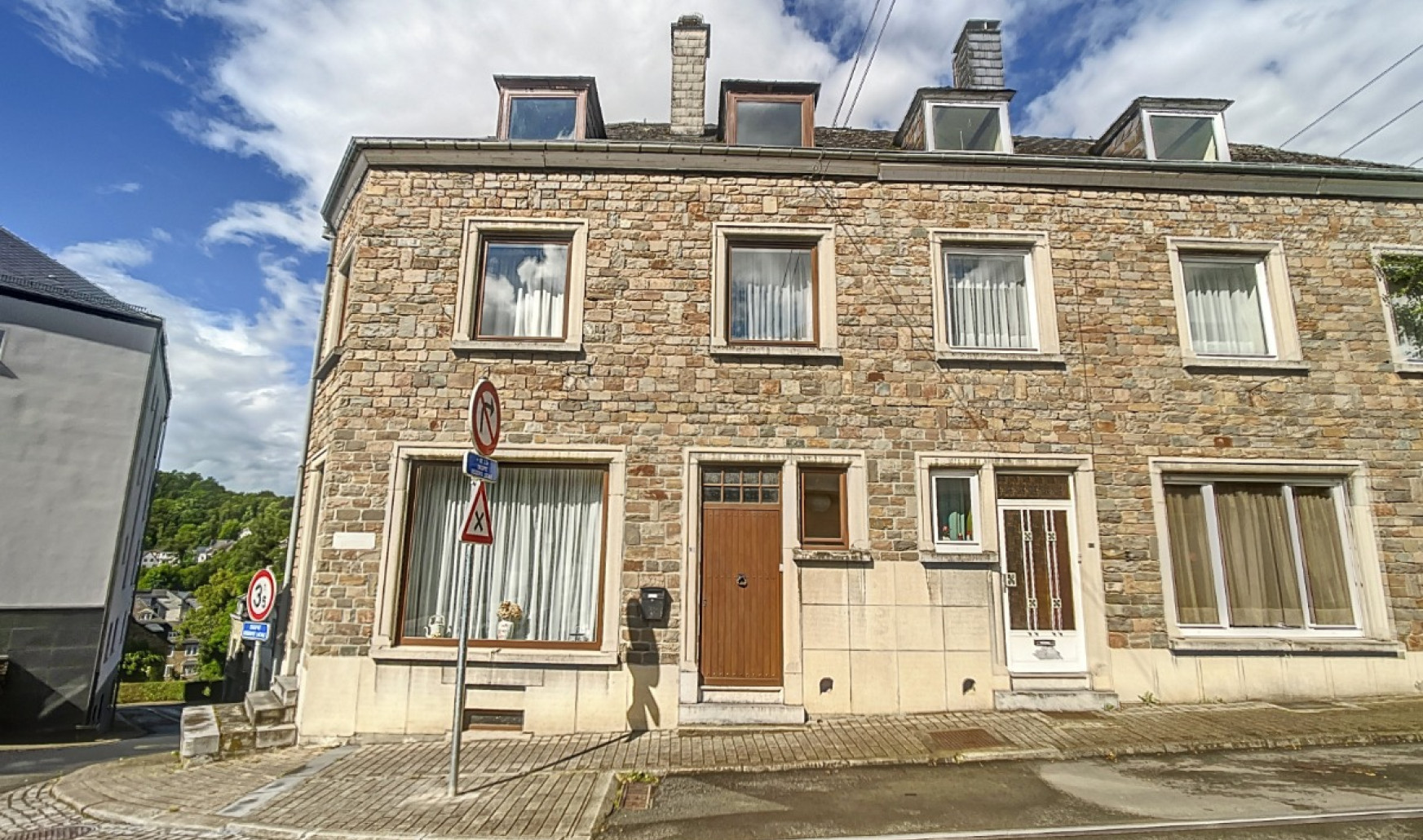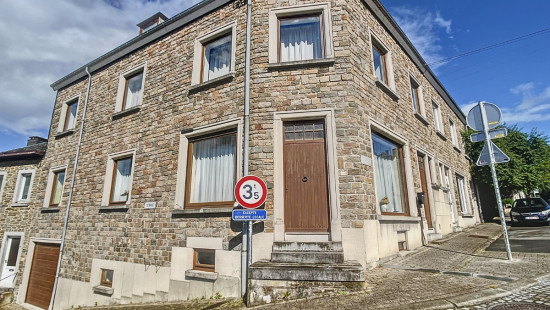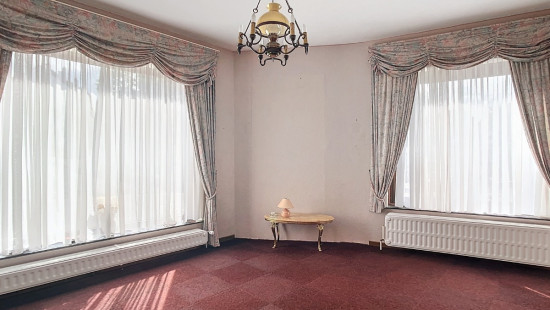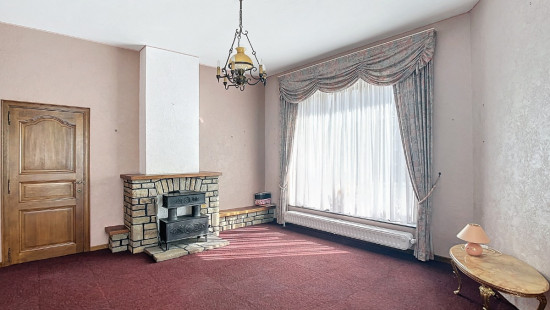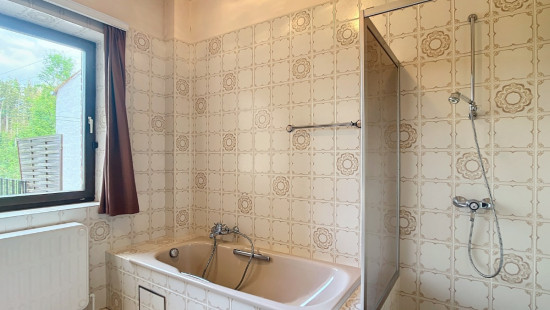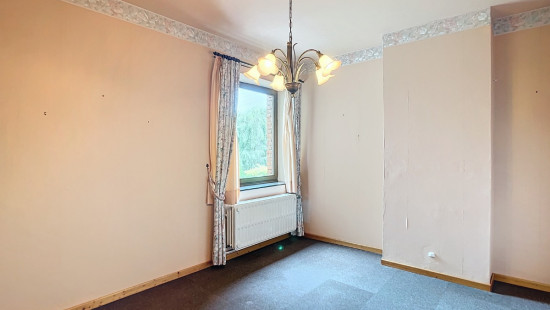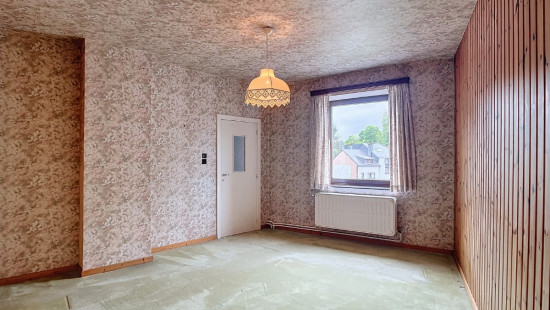
House
2 facades / enclosed building
4 bedrooms
1 bathroom(s)
233 m² habitable sp.
205 m² ground sp.
E
Property code: 1286436
Description of the property
Specifications
Characteristics
General
Habitable area (m²)
233.00m²
Soil area (m²)
205.00m²
Surface type
Brut
Surroundings
Centre
Town centre
Residential
Near school
Access roads
Taxable income
€793,00
Heating
Heating type
Central heating
Heating elements
Convectors
Built-in fireplace
Heating material
Fuel oil
Miscellaneous
Joinery
Wood
Double glazing
Isolation
Mouldings
Warm water
Boiler on central heating
Building
Year built
1950
Lift present
No
Details
Entrance hall
Living room, lounge
Dining room
Kitchen
Toilet
Bathroom
Night hall
Bedroom
Bedroom
Bedroom
Bedroom
Attic
Basement
Garage
Terrace
Garden
Technical and legal info
General
Protected heritage
No
Recorded inventory of immovable heritage
No
Energy & electricity
Electrical inspection
Inspection report - non-compliant
Contents oil fuel tank
3960.00
Utilities
Electricity
Sewer system connection
City water
Energy performance certificate
Yes
Energy label
E
E-level
E
Certificate number
20231109018071
Calculated specific energy consumption
379
CO2 emission
94.00
Calculated total energy consumption
88179
Planning information
Urban Planning Permit
No permit issued
Urban Planning Obligation
Yes
In Inventory of Unexploited Business Premises
No
Subject of a Redesignation Plan
No
Subdivision Permit Issued
No
Pre-emptive Right to Spatial Planning
No
Flood Area
Property not located in a flood plain/area
Renovation Obligation
Niet van toepassing/Non-applicable
In water sensetive area
Niet van toepassing/Non-applicable
Close

