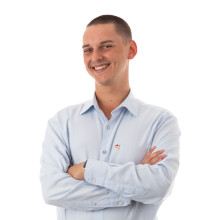
Commercial property
4 bedrooms (8 possible)
1 bathroom(s)
297 m² ground sp.
C
Property code: 1333997
Description of the property
Specifications
Characteristics
General
Soil area (m²)
297.00m²
Surface type
Brut
Orientation frontage
West
Surroundings
Centre
Rural
Close to public transport
Access roads
Taxable income
€4034,00
Heating
Heating type
Central heating
Heating elements
Radiators
Heating material
Gas
Miscellaneous
Joinery
PVC
Double glazing
Isolation
Detailed information on request
Warm water
Boiler on central heating
Building
Lift present
No
Details
Commercial premises
Toilet
Kitchen
Living room, lounge
Kitchen
Bedroom
Bedroom
Bathroom
Bedroom
Bedroom
Multi-purpose room
Terrace
Technical and legal info
General
Protected heritage
No
Recorded inventory of immovable heritage
No
Energy & electricity
Electrical inspection
Inspection report - non-compliant
Utilities
Electricity
Sewer system connection
Detailed information on request
Energy performance certificate
Yes
Energy label
C
Certificate number
20250129-0003517161-RES-1
Calculated specific energy consumption
235
Planning information
Urban Planning Permit
Permit issued
Urban Planning Obligation
Yes
In Inventory of Unexploited Business Premises
No
Subject of a Redesignation Plan
No
Subdivision Permit Issued
No
Pre-emptive Right to Spatial Planning
No
Urban destination
Woongebied met landelijk karakter
Flood Area
Property not located in a flood plain/area
P(arcel) Score
klasse A
G(building) Score
klasse A
Renovation Obligation
Niet van toepassing/Non-applicable
In water sensetive area
Niet van toepassing/Non-applicable
Close



























