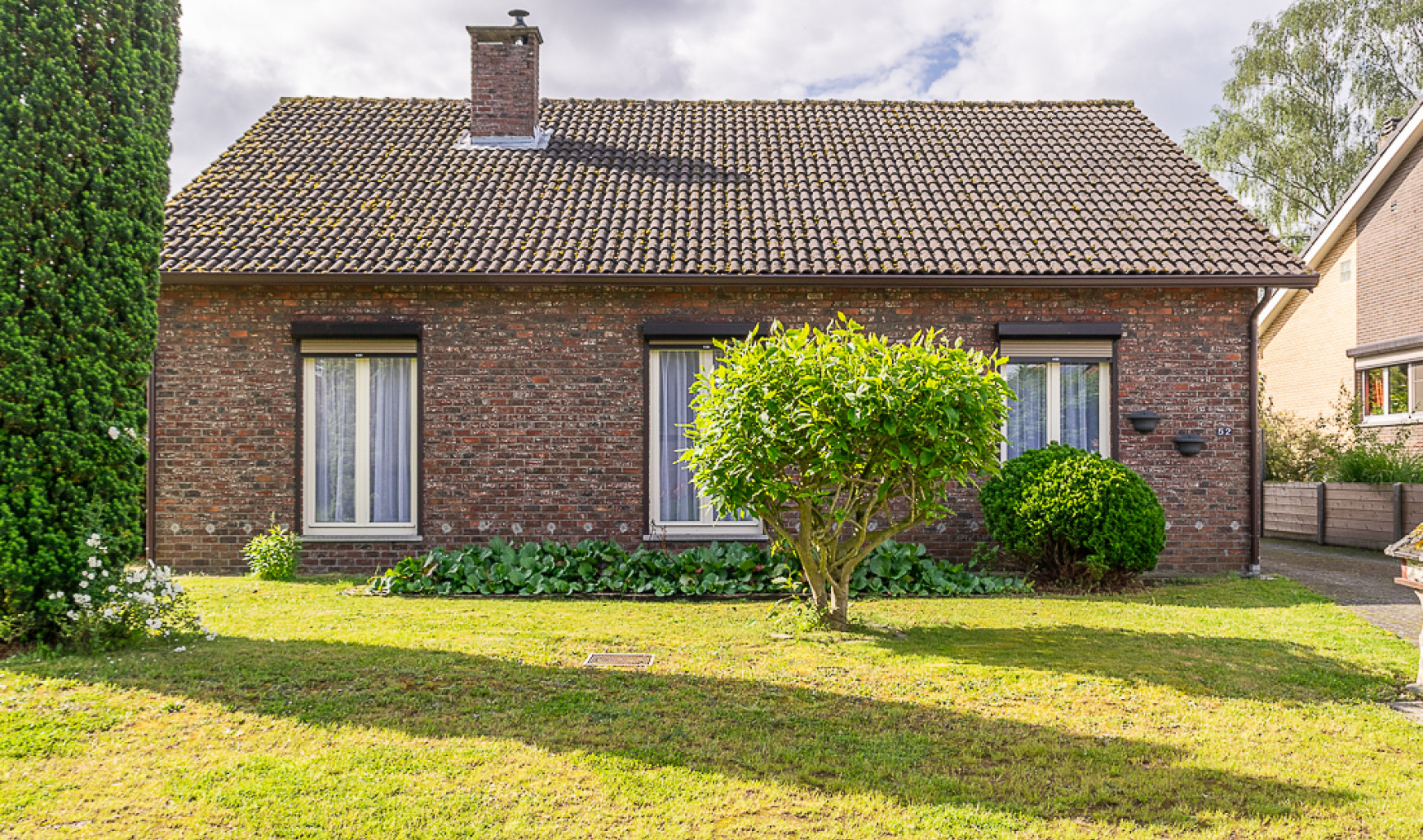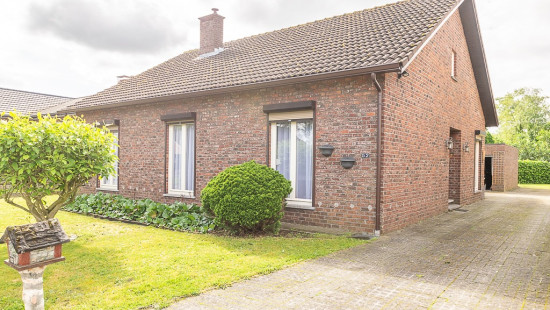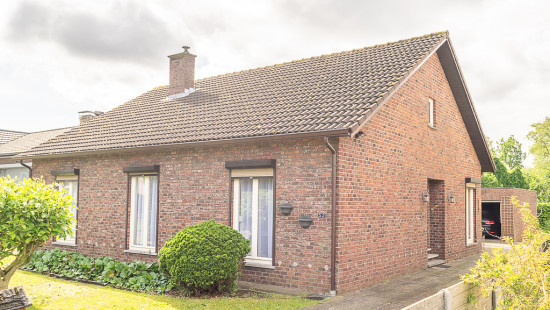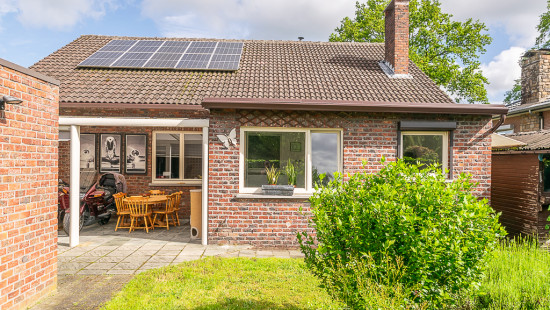
House
Detached / open construction
3 bedrooms
1 bathroom(s)
125 m² habitable sp.
574 m² ground sp.
B
Property code: 1268614
Description of the property
Specifications
Characteristics
General
Habitable area (m²)
125.00m²
Soil area (m²)
574.00m²
Arable area (m²)
150.00m²
Built area (m²)
140.00m²
Width surface (m)
18.00m
Surface type
Bruto
Plot orientation
South
Orientation frontage
North
Surroundings
Wooded
Green surroundings
Residential
Rural
Close to public transport
Residential area (villas)
Near railway station
Taxable income
€1090,00
Comfort guarantee
Basic
Heating
Heating type
Central heating
Heating elements
Convectors
Built-in fireplace
Stove(s)
Heating material
Gas
Miscellaneous
Joinery
Wood
Double glazing
Isolation
Roof
Cavity insulation
Glazing
Roof insulation
Warm water
Flow-through system on central heating
Building
Year built
1978
Miscellaneous
Manual roller shutters
Lift present
No
Solar panels
Solar panels
Solar panels present - Included in the price
Total yearly capacity
3400.00
Details
Garden
Garage
Entrance hall
Toilet
Living room, lounge
Kitchen
Storage
Bedroom
Bedroom
Bedroom
Bathroom
Veranda
Attic
Technical and legal info
General
Protected heritage
No
Recorded inventory of immovable heritage
No
Energy & electricity
Electrical inspection
Inspection report - compliant
Utilities
Gas
Natural gas present in the street
Sewer system connection
Cable distribution
Photovoltaic panels
City water
Telephone
Electricity automatic fuse
Electricity modern
Internet
Separate sewage system
Energy performance certificate
Yes
Energy label
B
Certificate number
20230907-0002983455-RES-1
Calculated specific energy consumption
175
Planning information
Urban Planning Permit
Permit issued
Urban Planning Obligation
No
In Inventory of Unexploited Business Premises
No
Subject of a Redesignation Plan
No
Summons
Geen rechterlijke herstelmaatregel of bestuurlijke maatregel opgelegd
Subdivision Permit Issued
No
Pre-emptive Right to Spatial Planning
No
Urban destination
Residential area
Flood Area
Property not located in a flood plain/area
P(arcel) Score
klasse A
G(building) Score
klasse A
Renovation Obligation
Niet van toepassing/Non-applicable
Close
Interested?



