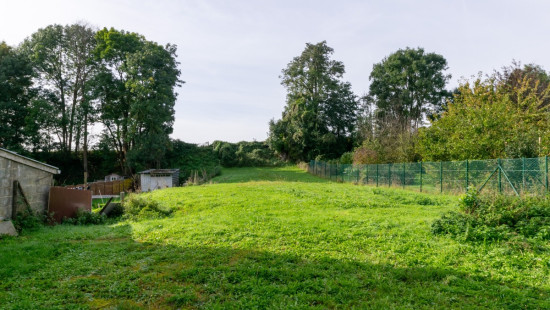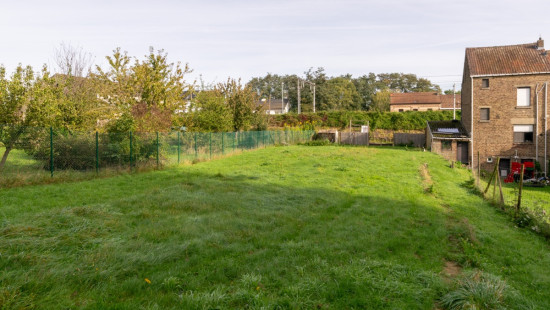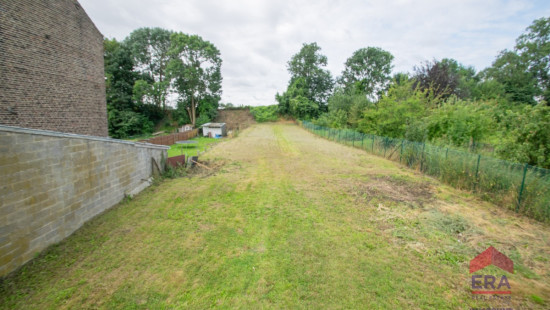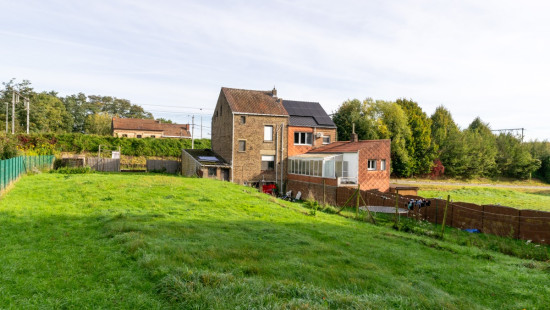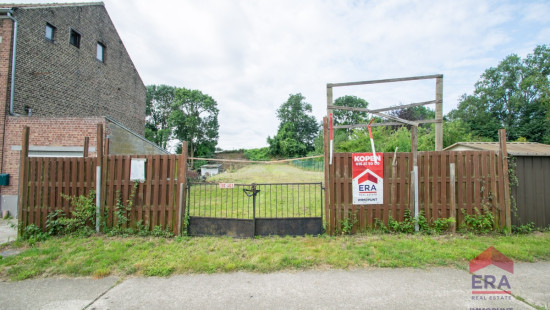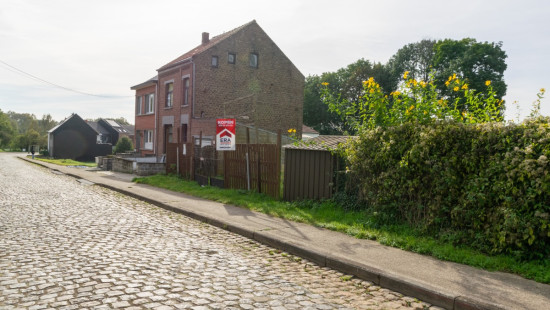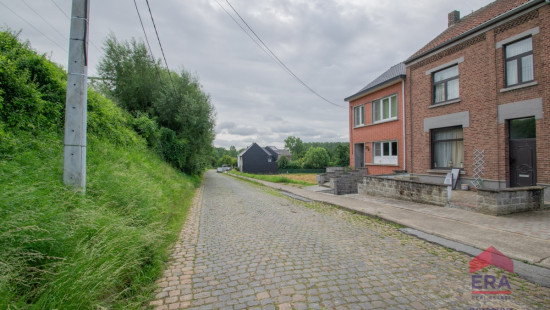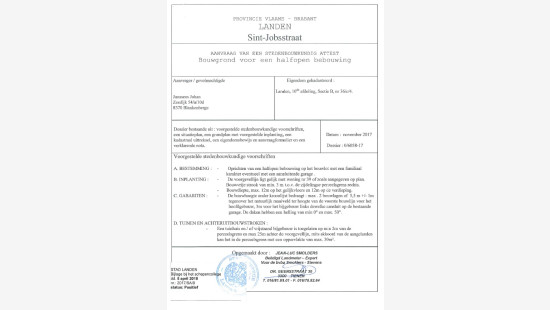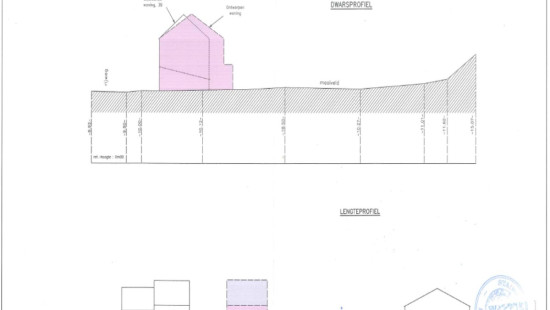
Land
Semi-detached
245 m² habitable sp.
855 m² ground sp.
Property code: 1188702
Description of the property
Specifications
Characteristics
General
Habitable area (m²)
245.00m²
Soil area (m²)
855.00m²
Width surface (m)
13.63m
Surface type
Net
Plot orientation
South-West
Orientation frontage
North-East
Surroundings
Secluded
Residential
Rural
Near school
Close to public transport
Near railway station
Taxable income
€32,00
Heating
Heating type
Central heating
Heating elements
Undetermined
Radiators
Underfloor heating
Heating material
Gas
Electricity
Miscellaneous
Joinery
Aluminium
PVC
Wood
Double glazing
Super-insulating high-efficiency glass
Isolation
Roof
Cavity insulation
Glazing
Façade insulation
Wall
Cavity wall
Roof insulation
Warm water
High-efficiency boiler
Heat pump
Building
Lift present
No
Details
Garden
Technical and legal info
General
Protected heritage
No
Recorded inventory of immovable heritage
No
Energy & electricity
Utilities
Gas
Natural gas present in the street
Sewer system connection
Energy performance certificate
Not applicable
Energy label
-
Planning information
Urban Planning Permit
Permit issued
Urban Planning Obligation
Yes
In Inventory of Unexploited Business Premises
No
Subject of a Redesignation Plan
No
Summons
Geen rechterlijke herstelmaatregel of bestuurlijke maatregel opgelegd
Subdivision Permit Issued
No
Pre-emptive Right to Spatial Planning
No
Urban destination
Woongebied met landelijk karakter
Flood Area
Property not located in a flood plain/area
P(arcel) Score
klasse A
G(building) Score
klasse A
Renovation Obligation
Niet van toepassing/Non-applicable
In water sensetive area
Niet van toepassing/Non-applicable
Close


