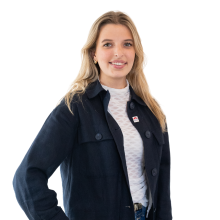
House
2 facades / enclosed building
3 bedrooms (5 possible)
1 bathroom(s)
216 m² habitable sp.
335 m² ground sp.
E
Property code: 1278392
Description of the property
Specifications
Characteristics
General
Habitable area (m²)
216.00m²
Soil area (m²)
335.00m²
Built area (m²)
110.00m²
Width surface (m)
6.00m
Surface type
Brut
Plot orientation
North
Orientation frontage
South
Surroundings
Centre
City outskirts
Close to public transport
Near railway station
Access roads
Taxable income
€1234,00
Heating
Heating type
Central heating
Heating elements
Central heating boiler, furnace
Heating material
Gas
Miscellaneous
Joinery
Wood
Single glazing
Isolation
Detailed information on request
Warm water
Flow-through system on central heating
Building
Year built
van 1900 tot 1918
Lift present
No
Details
Bathroom
Living room, lounge
Entrance hall
Basement
Hall
Bedroom
Bedroom
Hall
Bedroom
Storage
Attic
Pantry
Kitchen
Veranda
Garden
Technical and legal info
General
Protected heritage
No
Recorded inventory of immovable heritage
No
Energy & electricity
Electrical inspection
Inspection report - non-compliant
Utilities
Gas
Electricity
Rainwater well
Sewer system connection
City water
Energy performance certificate
Yes
Energy label
E
Certificate number
20240704-0003303065-RES-1
Calculated specific energy consumption
500
Planning information
Urban Planning Permit
Property built before 1962
Urban Planning Obligation
No
In Inventory of Unexploited Business Premises
No
Subject of a Redesignation Plan
No
Summons
Geen rechterlijke herstelmaatregel of bestuurlijke maatregel opgelegd
Subdivision Permit Issued
No
Pre-emptive Right to Spatial Planning
No
Urban destination
Residential area
Flood Area
Property not located in a flood plain/area
P(arcel) Score
klasse A
G(building) Score
klasse A
Renovation Obligation
Van toepassing/Applicable
In water sensetive area
Niet van toepassing/Non-applicable
Close


















