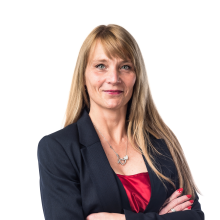
Magnificent house combining old-world charm and modern comfo
Starting from € 295 000
Visit on 14/06 from to




Show +26 photo(s)


























House
2 facades / enclosed building
4 bedrooms
2 bathroom(s)
301 m² habitable sp.
320 m² ground sp.
D
Property code: 1313360
Description of the property
Specifications
Characteristics
General
Habitable area (m²)
301.00m²
Soil area (m²)
320.00m²
Surface type
Brut
Surroundings
Near school
Close to public transport
Taxable income
€840,00
Heating
Heating type
Central heating
Individual heating
Heating elements
Built-in fireplace
Compressed air
Central heating boiler, furnace
Pelletkachel
Heating material
Wood
Gas
Pellets
Heat pump (air)
Miscellaneous
Joinery
PVC
Double glazing
Isolation
Roof
Mouldings
Warm water
Water heater on central heating
Building
Year built
van 1875 tot 1899
Miscellaneous
Air conditioning
Alarm
Roller shutters
Lift present
No
Details
Bedroom
Bedroom
Bedroom
Bedroom
Entrance hall
Living room, lounge
Kitchen
Laundry area
Bathroom
Night hall
Basement
Attic
Garden
Shower room
Attic
Technical and legal info
General
Protected heritage
No
Recorded inventory of immovable heritage
No
Energy & electricity
Utilities
Gas
Electricity
Sewer system connection
Photovoltaic panels
City water
Telephone
Internet
Water softener
Energy performance certificate
Yes
Energy label
D
E-level
D
Certificate number
20241106016856
Calculated specific energy consumption
262
Calculated total energy consumption
75821
Planning information
Urban Planning Obligation
No
In Inventory of Unexploited Business Premises
No
Subject of a Redesignation Plan
No
Subdivision Permit Issued
No
Pre-emptive Right to Spatial Planning
No
Renovation Obligation
Niet van toepassing/Non-applicable
In water sensetive area
Niet van toepassing/Non-applicable

Visit during the Open House Day
Visit the ERA OPEN HOUSE DAY and enjoy our ‘fast lane experience’! Registration is not required, but it allows us to better inform you before and during your visit.
Close
