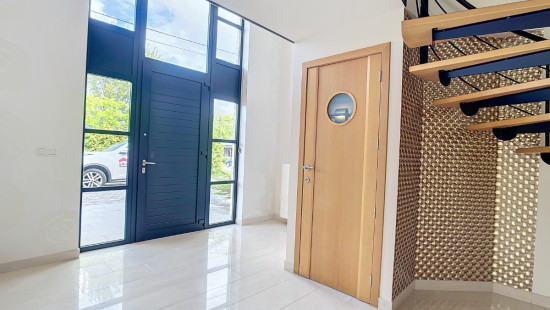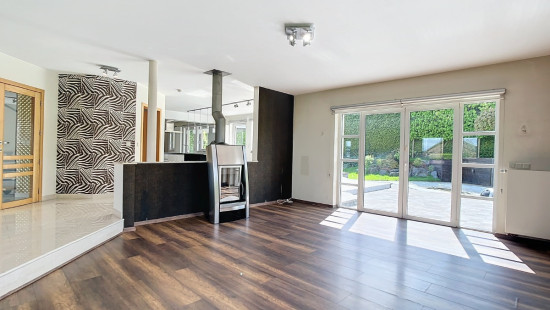
House
Detached / open construction
4 bedrooms
3 bathroom(s)
468 m² habitable sp.
1,200 m² ground sp.
C
Property code: 1249474
Description of the property
Specifications
Characteristics
General
Habitable area (m²)
468.00m²
Soil area (m²)
1200.00m²
Surface type
Brut
Plot orientation
South
Orientation frontage
North
Surroundings
Town centre
Residential
Near school
Close to public transport
Residential area (villas)
Near railway station
Taxable income
€2025,00
Heating
Heating type
Central heating
Heating elements
Built-in fireplace
Radiators
Central heating boiler, furnace
Heating material
Fuel oil
Miscellaneous
Joinery
PVC
Double glazing
Isolation
Roof
Glazing
Mouldings
Warm water
Boiler on central heating
Building
Year built
2001
Miscellaneous
Electric roller shutters
Lift present
No
Details
Entrance hall
Storage
Hall
Laundry area
Garage
Basement
Garage
Storage
Multi-purpose room
Shower room
Hall
Toilet
Pantry
Hall
Living room, lounge
Kitchen
Dining room
Living room, lounge
Night hall
Office
Office
Bathroom
Bedroom
Bedroom
Dressing room, walk-in closet
Bedroom
Hall
Bathroom
Bedroom
Garden
Terrace
Technical and legal info
General
Protected heritage
No
Recorded inventory of immovable heritage
No
Energy & electricity
Electrical inspection
Inspection report - compliant
Contents oil fuel tank
2500.00
Utilities
Electricity
Sewer system connection
Cable distribution
City water
Telephone
Energy performance certificate
Yes
Energy label
C
E-level
C
Certificate number
20230531000940
Calculated specific energy consumption
222
CO2 emission
55.00
Calculated total energy consumption
85097
Planning information
Urban Planning Permit
Permit issued
Urban Planning Obligation
No
In Inventory of Unexploited Business Premises
No
Subject of a Redesignation Plan
No
Subdivision Permit Issued
Yes
Pre-emptive Right to Spatial Planning
No
Urban destination
La zone d’aménagement communal concerté
Flood Area
Property not located in a flood plain/area
Renovation Obligation
Niet van toepassing/Non-applicable
In water sensetive area
Niet van toepassing/Non-applicable
Close
Sold



























