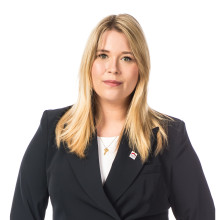
INVESTMENT OPPORTUNITY IN THE HEART OF OUTREMEUS
Sold




Show +14 photo(s)














Flat, apartment
2 facades / enclosed building
1 bathroom(s)
45 m² habitable sp.
587 m² ground sp.
D
Property code: 1354470
Description of the property
Specifications
Characteristics
General
Habitable area (m²)
45.00m²
Soil area (m²)
587.00m²
Built area (m²)
587.00m²
Exploitable surface (m²)
24.00m²
Surface type
Brut
Surroundings
Centre
Social environment
Commercial district
Residential
Near school
Close to public transport
Water views
Entertainment area
Near railway station
Unobstructed view
Access roads
Taxable income
€658,00
Comfort guarantee
Basic
Description of common charges
Répartition :
Fond de roulement : 170,57€
Fond de réserve : 40,71€
Fond de roulement : 170,57€
Fond de réserve : 40,71€
Heating
Heating type
Central heating
Heating elements
Radiators with digital calorimeters
Heating material
Gas
Miscellaneous
Joinery
PVC
Double glazing
Isolation
Roof insulation
Warm water
Electric boiler
Building
Year built
1975
Floor
8
Amount of floors
8
Miscellaneous
Security door
Intercom
Lift present
Yes
Details
Kitchen
Living room, lounge
Storage
Entrance hall
Bathroom
Garage
Technical and legal info
General
Protected heritage
No
Recorded inventory of immovable heritage
No
Energy & electricity
Electrical inspection
Inspection report - compliant
Utilities
Gas
Electricity
Sewer system connection
Cable distribution
City water
Telephone
Electricity individual
Internet
Energy label
D
E-level
D
Certificate number
20240906025288
Calculated specific energy consumption
275
CO2 emission
275.00
Calculated total energy consumption
12111
Planning information
Urban Planning Obligation
No
In Inventory of Unexploited Business Premises
No
Subject of a Redesignation Plan
No
Subdivision Permit Issued
No
Pre-emptive Right to Spatial Planning
No
Flood Area
Property not located in a flood plain/area
Renovation Obligation
Niet van toepassing/Non-applicable
In water sensetive area
Niet van toepassing/Non-applicable
Close
