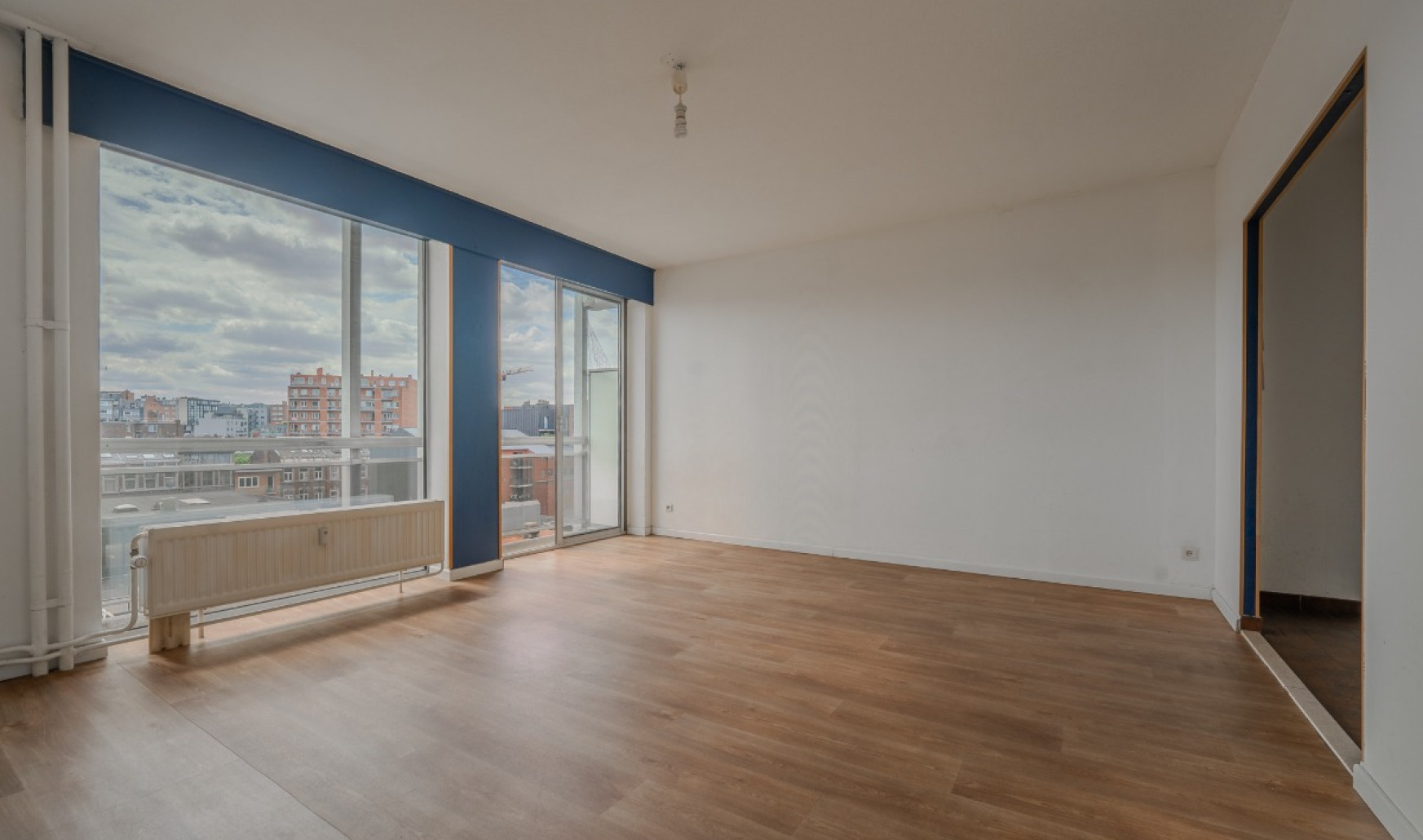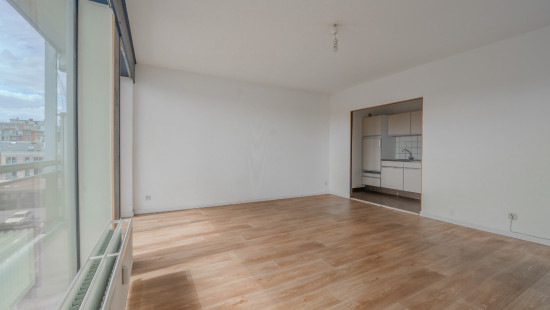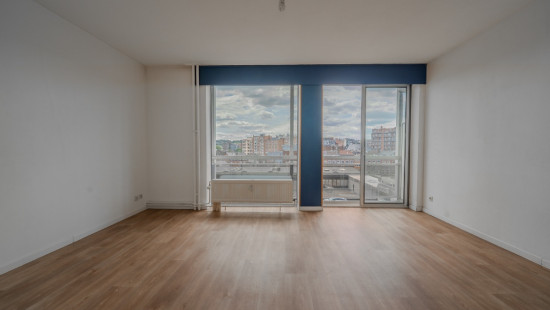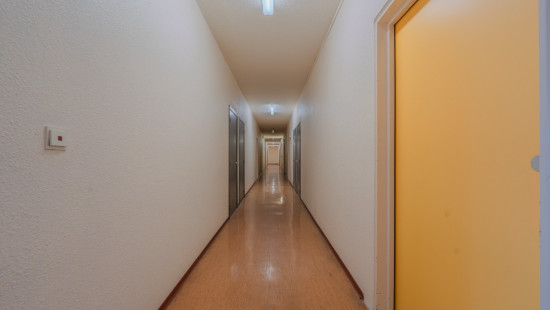
Ultra-bright apartment in the city center
Sold




Show +5 photo(s)





Flat, apartment
2 facades / enclosed building
1 bedrooms
1 bathroom(s)
56 m² habitable sp.
12,316 m² ground sp.
C
Property code: 1284854
Description of the property
Specifications
Characteristics
General
Habitable area (m²)
56.00m²
Soil area (m²)
12316.00m²
Built area (m²)
12316.00m²
Surface type
Brut
Surroundings
Centre
Commercial district
Near school
Close to public transport
Near park
Taxable income
€644,00
Common costs
€274.33
Description of common charges
Charges trimestrielles générales : 523€
8 appels de fonds prévus (300€/appel) pour refaire la dalle arrière :
⇒ 3 appels en 2024
⇒ 4 appels en 2025
⇒ 1 appel en 2026
→ Charges trimestrielles = 823€ DONC 274,33€ jusqu'en 2026 ensuite 174,33€/mois
8 appels de fonds prévus (300€/appel) pour refaire la dalle arrière :
⇒ 3 appels en 2024
⇒ 4 appels en 2025
⇒ 1 appel en 2026
→ Charges trimestrielles = 823€ DONC 274,33€ jusqu'en 2026 ensuite 174,33€/mois
Heating
Heating type
Central heating
Heating elements
Radiators with thermostatic valve
Radiators with digital calorimeters
Heating material
Gas
Miscellaneous
Joinery
Aluminium
Double glazing
Isolation
Undetermined
Warm water
Electric boiler
Building
Year built
1977
Floor
4
Amount of floors
11
Miscellaneous
Security door
Intercom
Lift present
Yes
Details
Bedroom
Terrace
Kitchen
Entrance hall
Storage
Bathroom
Living room, lounge
Technical and legal info
General
Protected heritage
No
Recorded inventory of immovable heritage
No
Energy & electricity
Utilities
Gas
Electricity
Sewer system connection
City water
Electricity individual
Internet
Energy performance certificate
Yes
Energy label
C
E-level
C
Certificate number
20170110002725
Calculated specific energy consumption
182
CO2 emission
34.00
Calculated total energy consumption
10733
Planning information
Urban Planning Permit
No permit issued
Urban Planning Obligation
No
In Inventory of Unexploited Business Premises
No
Subject of a Redesignation Plan
No
Subdivision Permit Issued
No
Pre-emptive Right to Spatial Planning
No
Renovation Obligation
Niet van toepassing/Non-applicable
In water sensetive area
Niet van toepassing/Non-applicable
Close
Sold