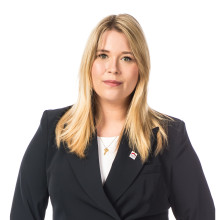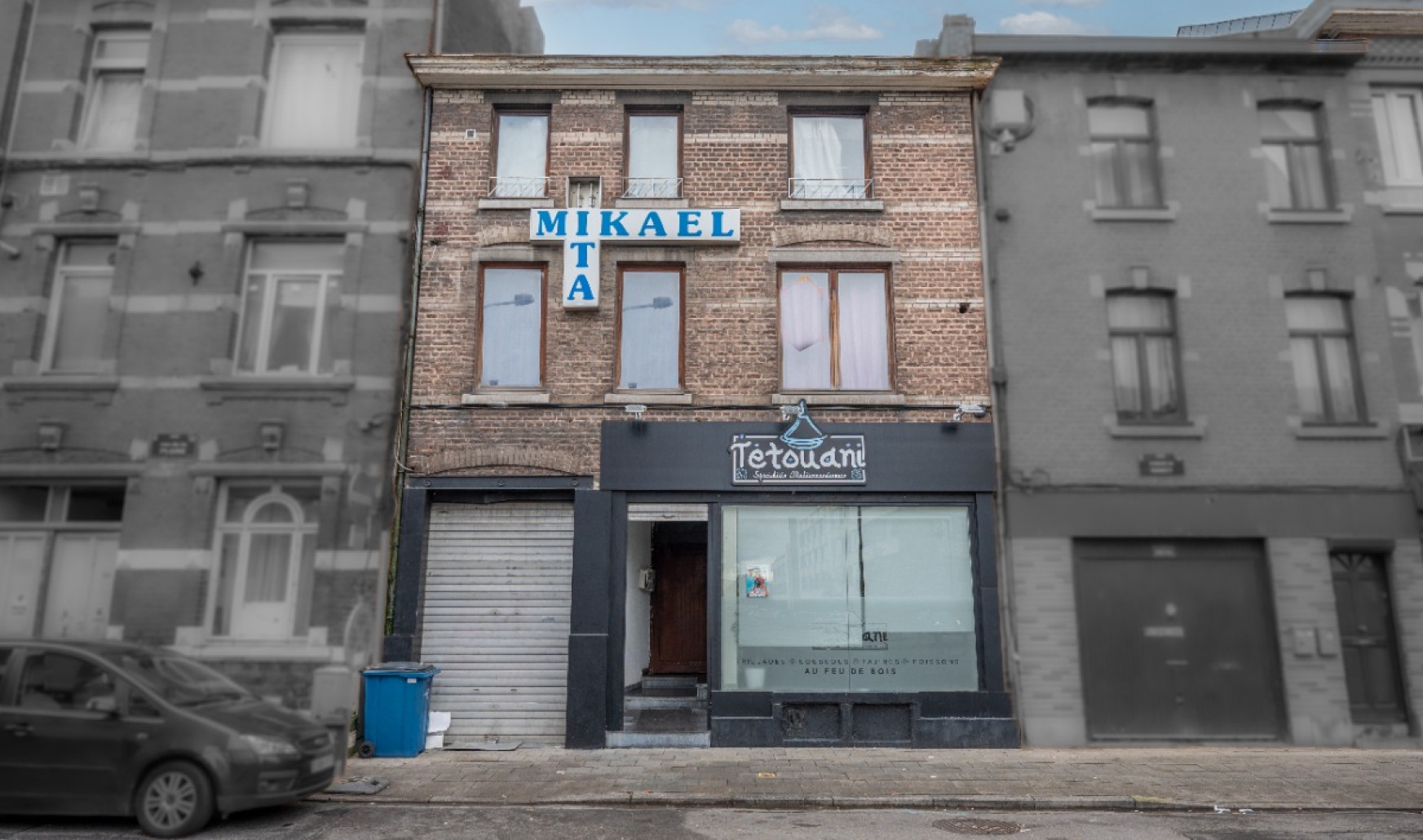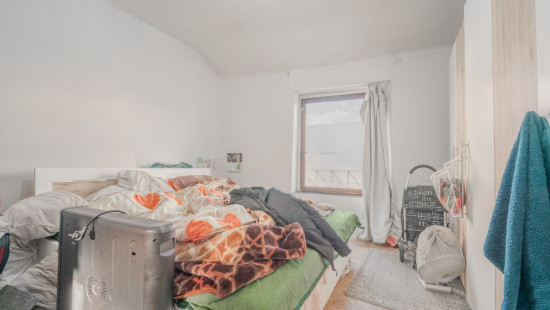
Revenue-generating property
2 facades / enclosed building
4 bedrooms
2 bathroom(s)
167 m² ground sp.
C
Property code: 1342264
Description of the property
Specifications
Characteristics
General
Soil area (m²)
167.00m²
Arable area (m²)
167.00m²
Built area (m²)
167.00m²
Surface type
Brut
Surroundings
Social environment
Commercial district
Near school
Close to public transport
Entertainment area
Near railway station
Access roads
Description of common charges
Charges individuelles
Heating
Heating type
Individual heating
Heating elements
Radiators with thermostatic valve
Heating material
Gas
Miscellaneous
Joinery
Double glazing
Isolation
Mouldings
Warm water
Electric boiler
Building
Amount of floors
3
Miscellaneous
Intercom
Lift present
No
Details
Multi-purpose room
Entrance hall
Commercial premises
Kitchen
Toilet
Kitchen
Shower room
Bedroom
Bedroom
Living room, lounge
Living room, lounge
Bedroom
Bedroom
Kitchen
Shower room
Technical and legal info
General
Protected heritage
No
Recorded inventory of immovable heritage
No
Energy & electricity
Utilities
Gas
Electricity
Sewer system connection
City water
Energy label
C
E-level
C
Certificate number
20240523017136
Calculated specific energy consumption
212
Calculated total energy consumption
13575
Planning information
Urban Planning Permit
No permit issued
Urban Planning Obligation
No
In Inventory of Unexploited Business Premises
No
Subject of a Redesignation Plan
No
Subdivision Permit Issued
No
Pre-emptive Right to Spatial Planning
No
Flood Area
Property not located in a flood plain/area
Renovation Obligation
Niet van toepassing/Non-applicable
In water sensetive area
Niet van toepassing/Non-applicable
Close















