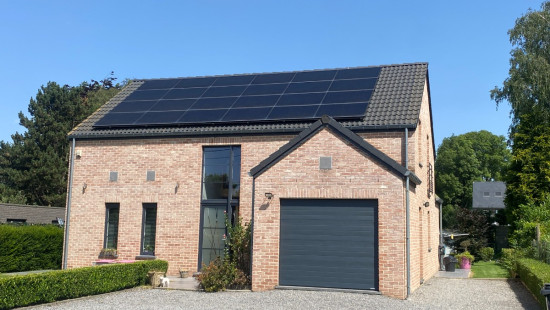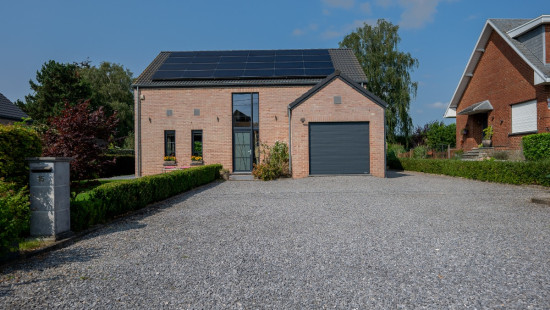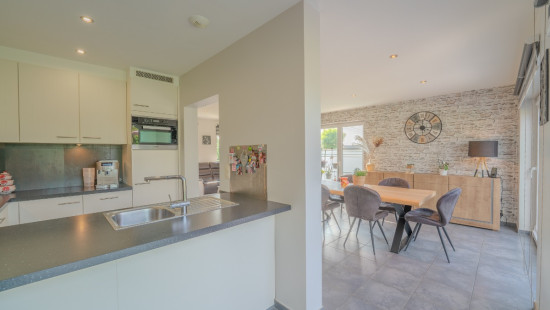
Magnificent bungalow villa with floor in PEB A+
€ 495 000
Play video
House
Detached / open construction
4 bedrooms (5 possible)
2 bathroom(s)
156 m² habitable sp.
991 m² ground sp.
Property code: 1287749
Description of the property
Specifications
Characteristics
General
Habitable area (m²)
156.00m²
Soil area (m²)
991.00m²
Built area (m²)
197.40m²
Width surface (m)
19.65m
Surface type
Bruto
Surroundings
Nightlife area
Residential
Near school
Close to public transport
Residential area (villas)
Access roads
Taxable income
€1020,00
Comfort guarantee
Basic
Heating
Heating type
Central heating
Heating elements
Radiators
Underfloor heating
Heating material
Electricity
Heat pump (water)
Miscellaneous
Joinery
Aluminium
PVC
Double glazing
Safety glass
Skylight
Isolation
Cavity insulation
Mouldings
See specifications
Roof insulation
Warm water
Solar boiler
Building
Year built
2015
Amount of floors
1
Miscellaneous
Alarm
Ventilation
Lift present
No
Solar panels
Green power certificate
Green energy certificates present - Included in the price
Details
Entrance hall
Toilet
Living room, lounge
Kitchen
Bedroom
Shower room
Garage
Hall
Terrace
Garden
Parking space
Parking space
Parking space
Parking space
Night hall
Bedroom
Bedroom
Bedroom
Dressing room, walk-in closet
Shower room
Attic
Attic
Technical and legal info
General
Protected heritage
No
Recorded inventory of immovable heritage
No
Energy & electricity
Utilities
Electricity
Rainwater well
Sewer system connection
Photovoltaic panels
City water
Water softener
Energy performance certificate
Yes
Energy label
A+
Certificate number
20240802024164
Calculated specific energy consumption
44
Calculated total energy consumption
8255
Planning information
Urban Planning Permit
Permit issued
Urban Planning Obligation
No
In Inventory of Unexploited Business Premises
No
Subject of a Redesignation Plan
No
Subdivision Permit Issued
No
Pre-emptive Right to Spatial Planning
No
Flood Area
Property not located in a flood plain/area
Renovation Obligation
Niet van toepassing/Non-applicable
Close
In option



