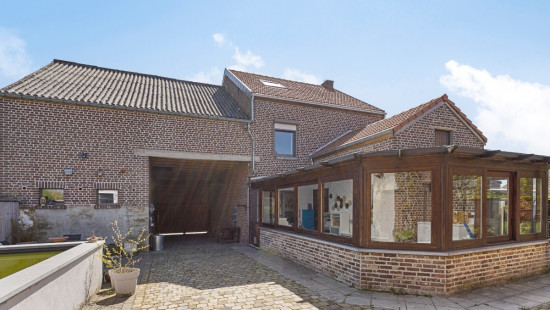
Renovated farmhouse with separate barn for sale in Linter
In option - price on demand




Show +24 photo(s)
























House
Semi-detached
3 bedrooms
2 bathroom(s)
232 m² habitable sp.
1,832 m² ground sp.
D
Property code: 1359777
Description of the property
Specifications
Characteristics
General
Habitable area (m²)
232.00m²
Soil area (m²)
1832.00m²
Width surface (m)
22.00m
Surface type
Net
Plot orientation
NW
Orientation frontage
South-East
Surroundings
Town centre
Green surroundings
Rural
Close to public transport
Taxable income
€743,00
Heating
Heating type
Central heating
Heating elements
Radiators
Condensing boiler
Heating material
Solar panels
Gas
Miscellaneous
Joinery
Aluminium
Wood
Double glazing
Isolation
Roof
Glazing
Wall
Roof insulation
Warm water
Flow-through system on central heating
High-efficiency boiler
Building
Year built
1936
Lift present
No
Solar panels
Solar panels
Solar panels present - Included in the price
Green power certificate
Green energy certificates present - Included in the price
Certificate value
270.00
Total yearly capacity
5500.00
Details
Entrance hall
Living room, lounge
Dining room
Garage
Garage
Bedroom
Bathroom
Toilet
Kitchen
Veranda
Bedroom
Hall
Bedroom
Toilet
Attic
Barn
Kitchen
Dining room
Bathroom
Technical and legal info
General
Protected heritage
No
Recorded inventory of immovable heritage
No
Energy & electricity
Electrical inspection
Inspection report - non-compliant
Utilities
Electricity
Septic tank
Natural gas present in the street
Sewer system connection
Cable distribution
City water
Electricity automatic fuse
Electricity modern
Internet
Energy performance certificate
Yes
Energy label
D
Certificate number
20250122-0003507277-RES-1
Planning information
Urban Planning Permit
Property built before 1962
Urban Planning Obligation
No
In Inventory of Unexploited Business Premises
No
Subject of a Redesignation Plan
No
Summons
Geen rechterlijke herstelmaatregel of bestuurlijke maatregel opgelegd
Subdivision Permit Issued
No
Pre-emptive Right to Spatial Planning
No
Urban destination
Agrarisch gebied;Woongebied met landelijk karakter
Flood Area
Property not located in a flood plain/area
P(arcel) Score
klasse B
G(building) Score
klasse B
Renovation Obligation
Niet van toepassing/Non-applicable
In water sensetive area
Niet van toepassing/Non-applicable
Close
