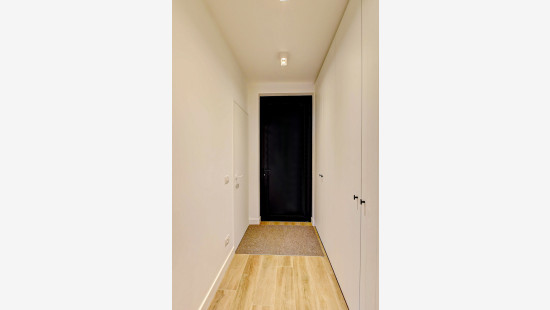
Ultra-modern new construction house with 4 bedrooms
Visit on 15/03 from 9:30 to 10:30




Show +24 photo(s)
























House
2 facades / enclosed building
4 bedrooms (5 possible)
2 bathroom(s)
260 m² habitable sp.
309 m² ground sp.
A
Property code: 1311983
Description of the property
Specifications
Characteristics
General
Habitable area (m²)
260.00m²
Soil area (m²)
309.00m²
Built area (m²)
396.00m²
Width surface (m)
23.80m
Surface type
Brut
Plot orientation
North-East
Surroundings
Green surroundings
Residential
Near school
Close to public transport
Access roads
Heating
Heating type
Central heating
Heating elements
Underfloor heating
Heating material
Heat pump (air)
Heat pump (water)
Miscellaneous
Joinery
PVC
Isolation
Roof
Floor slab
Glazing
Façade insulation
Wall
Cavity wall
Warm water
Flow-through system on central heating
Building
Year built
2023
Amount of floors
2
Miscellaneous
Videophone
Ventilation
Lift present
No
Details
Entrance hall
Toilet
Office
Kitchen
Dining room
Living room, lounge
Terrace
Garden
Garage
Stairwell
Bedroom
Dressing room, walk-in closet
Bedroom
Bathroom
Toilet
Hall
Stairwell
Bedroom
Bedroom
Bathroom
Storage
Parking space
Technical and legal info
General
Protected heritage
No
Recorded inventory of immovable heritage
No
Energy & electricity
Electrical inspection
Inspection report - compliant
Utilities
Electricity
Sewer system connection
City water
Telephone
3-phase electrical connections
Internet
Energy performance certificate
Yes
Energy label
A
Certificate number
23081-G-OMV_2020065761/EP05035/A001/D01/SD001
Calculated specific energy consumption
54
Planning information
Urban Planning Obligation
No
In Inventory of Unexploited Business Premises
No
Subject of a Redesignation Plan
No
Subdivision Permit Issued
No
Pre-emptive Right to Spatial Planning
No
Urban destination
Residential area
Flood Area
Property not located in a flood plain/area
P(arcel) Score
klasse A
G(building) Score
klasse A
Renovation Obligation
Niet van toepassing/Non-applicable
In water sensetive area
Niet van toepassing/Non-applicable
Close

Sold