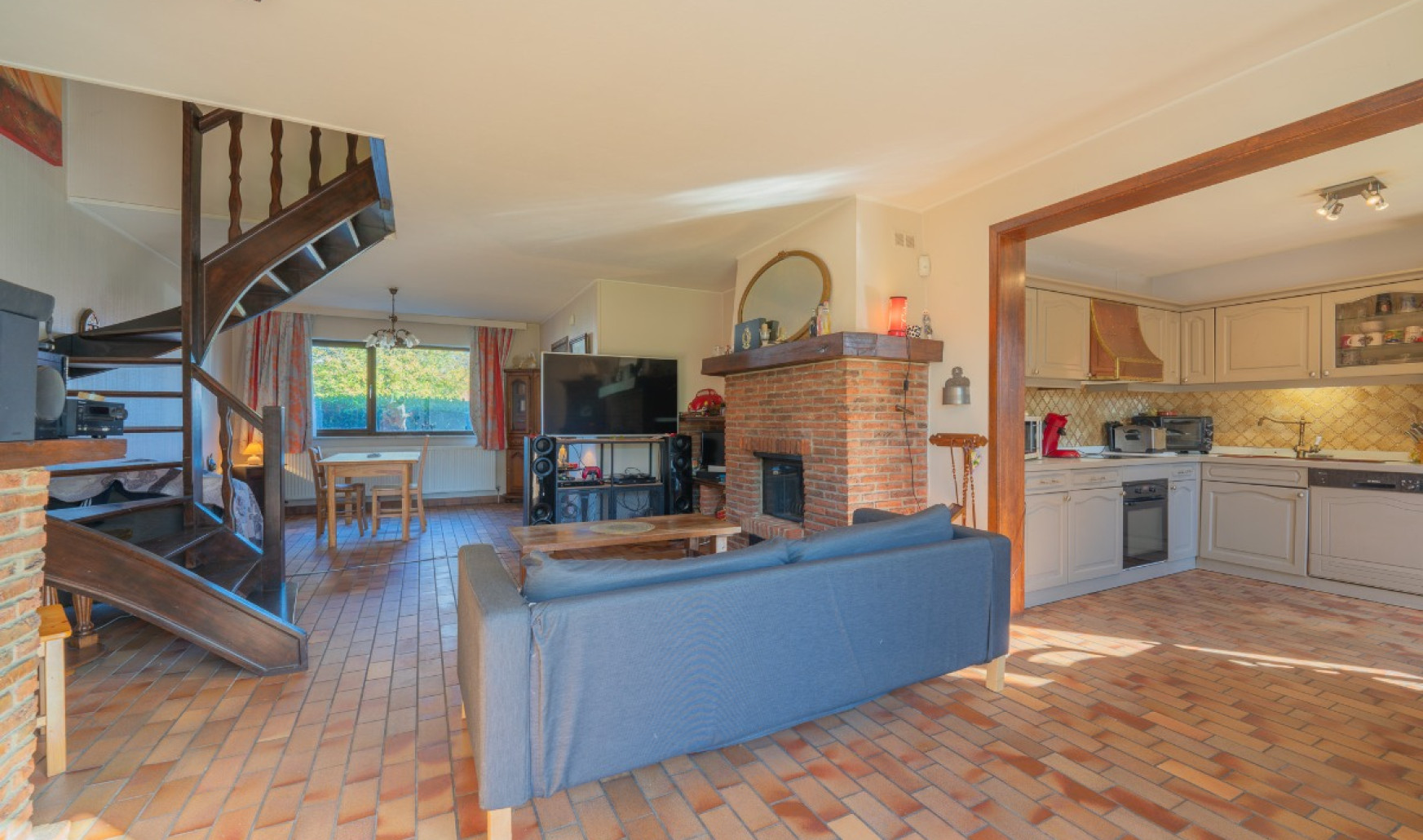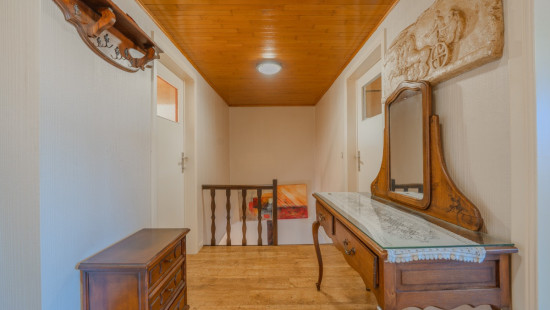
4-bedroom house with garage in Saint-Georges
Starting from € 249 000




Show +17 photo(s)

















House
2 facades / enclosed building
4 bedrooms
1 bathroom(s)
119 m² habitable sp.
330 m² ground sp.
D
Property code: 1332576
Description of the property
Specifications
Characteristics
General
Habitable area (m²)
119.20m²
Soil area (m²)
330.00m²
Surface type
Net
Plot orientation
South-West
Orientation frontage
North-East
Surroundings
Nightlife area
Green surroundings
Rural
Near school
Close to public transport
Taxable income
€793,00
Comfort guarantee
Basic
Heating
Heating type
Central heating
Heating elements
Built-in fireplace
Radiators with thermostatic valve
Central heating boiler, furnace
Heating material
Fuel oil
Miscellaneous
Joinery
Single glazing
Double glazing
Metal
Isolation
Detailed information on request
Warm water
Boiler on central heating
Building
Year built
1979
Miscellaneous
Roller shutters
Lift present
No
Details
Entrance hall
Toilet
Dining room
Living room, lounge
Kitchen
Night hall
Bathroom
Bedroom
Bedroom
Bedroom
Bedroom
Garage
Garden
Technical and legal info
General
Protected heritage
No
Recorded inventory of immovable heritage
No
Energy & electricity
Electrical inspection
Inspection report - non-compliant
Utilities
Electricity
Septic tank
Cable distribution
City water
Telephone
Electricity modern
Internet
Energy performance certificate
Yes
Energy label
D
E-level
D
Certificate number
20240920006482
Calculated specific energy consumption
298
CO2 emission
74.00
Calculated total energy consumption
41541
Planning information
Urban Planning Permit
Permit issued
Urban Planning Obligation
No
In Inventory of Unexploited Business Premises
No
Subject of a Redesignation Plan
No
Summons
Geen rechterlijke herstelmaatregel of bestuurlijke maatregel opgelegd
Subdivision Permit Issued
No
Pre-emptive Right to Spatial Planning
No
Urban destination
La zone d'habitat à caractère rural
Flood Area
Property not located in a flood plain/area
Renovation Obligation
Niet van toepassing/Non-applicable
In water sensetive area
Niet van toepassing/Non-applicable


Close

