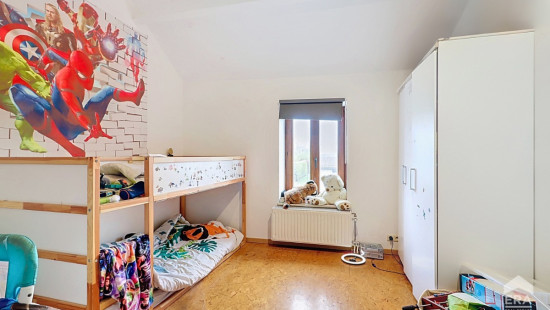
CHARMING 3-BEDROOM HOUSE - TUBIZE




Show +23 photo(s)























House
Detached / open construction
3 bedrooms
2 bathroom(s)
152 m² habitable sp.
292 m² ground sp.
C
Property code: 1364202
Description of the property
Specifications
Characteristics
General
Habitable area (m²)
152.00m²
Soil area (m²)
292.00m²
Built area (m²)
201.00m²
Surface type
Net
Surroundings
Residential
Access roads
Taxable income
€1281,00
Heating
Heating type
Central heating
Heating elements
Radiators
Central heating boiler, furnace
Heating material
Fuel oil
Miscellaneous
Joinery
Wood
Double glazing
Isolation
Detailed information on request
Warm water
Undetermined
Building
Year built
van 1875 tot 1899
Lift present
No
Details
Garage
Toilet
Living room, lounge
Entrance hall
Kitchen
Storage
Storage
Hobby room
Bedroom
Bedroom
Bedroom
Shower room
Bathroom
Dressing room, walk-in closet
Night hall
Toilet
Terrace
Garden
Basement
Technical and legal info
General
Protected heritage
No
Recorded inventory of immovable heritage
No
Energy & electricity
Electrical inspection
Inspection report - compliant
Utilities
Electricity
Sewer system connection
City water
Energy performance certificate
Yes
Energy label
C
E-level
C
Certificate number
20250313022491
Calculated specific energy consumption
194
Calculated total energy consumption
46776
Planning information
Urban Planning Permit
Permit issued
Urban Planning Obligation
No
In Inventory of Unexploited Business Premises
No
Subject of a Redesignation Plan
No
Subdivision Permit Issued
No
Pre-emptive Right to Spatial Planning
No
Urban destination
La zone d'habitat
Flood Area
Property not located in a flood plain/area
Renovation Obligation
Niet van toepassing/Non-applicable
In water sensetive area
Niet van toepassing/Non-applicable


Close

