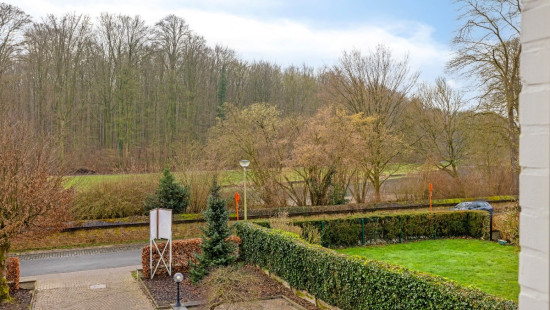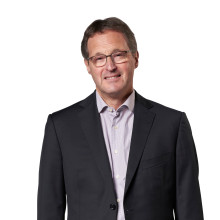
Exceptional villa, residential, park Tervuren
€ 1 470 000




Show +26 photo(s)


























House
Detached / open construction
6 bedrooms
3 bathroom(s)
410 m² habitable sp.
1,870 m² ground sp.
C
Property code: 1364632
Description of the property
Specifications
Characteristics
General
Habitable area (m²)
410.00m²
Soil area (m²)
1870.00m²
Width surface (m)
18.60m
Surface type
Brut
Plot orientation
North
Orientation frontage
South
Surroundings
Green surroundings
Residential
Near school
Close to public transport
Residential area (villas)
Near park
Unobstructed view
Taxable income
€4821,00
Comfort guarantee
Basic
Heating
Heating type
Central heating
Heating elements
Stove(s)
Radiators
Underfloor heating
Heating material
Gas
Miscellaneous
Joinery
Aluminium
Wood
Double glazing
Isolation
Cavity insulation
Cavity wall
Double glazing
Roof insulation
Warm water
Boiler on central heating
Building
Year built
1977
Lift present
No
Details
Entrance hall
Office
Toilet
Kitchen
Veranda
Dining room
Living room, lounge
Basement
Night hall
Bathroom
Bedroom
Bathroom
Bedroom
Bedroom
Bedroom
Bathroom
Dressing room, walk-in closet
Bedroom
Bedroom
Garage
Parking space
Garden
Technical and legal info
General
Protected heritage
No
Recorded inventory of immovable heritage
No
Energy & electricity
Electrical inspection
Inspection report - non-compliant
Utilities
Gas
Electricity
Sewer system connection
Cable distribution
City water
Telephone
Internet
Energy performance certificate
Yes
Energy label
C
Certificate number
20241008-0003393633-RES-2
Calculated specific energy consumption
257
Planning information
Urban Planning Permit
Permit issued
Urban Planning Obligation
Yes
In Inventory of Unexploited Business Premises
No
Subject of a Redesignation Plan
No
Subdivision Permit Issued
No
Pre-emptive Right to Spatial Planning
Yes
Urban destination
Residential area
Flood Area
Property not located in a flood plain/area
P(arcel) Score
klasse D
G(building) Score
klasse D
Renovation Obligation
Niet van toepassing/Non-applicable
In water sensetive area
Niet van toepassing/Non-applicable
Close
