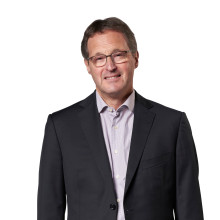
Recent house, 4 bedrooms, rural location, Tervuren




Show +26 photo(s)


























House
Semi-detached
4 bedrooms
1 bathroom(s)
149 m² habitable sp.
185 m² ground sp.
A
Property code: 1352875
Description of the property
Specifications
Characteristics
General
Habitable area (m²)
149.00m²
Soil area (m²)
185.00m²
Surface type
Brut
Plot orientation
North-East
Orientation frontage
South-West
Surroundings
Green surroundings
Rural
Near school
Unobstructed view
Taxable income
€1325,00
Comfort guarantee
Basic
Description of common charges
Schoonmaak en onderhoud gemeenschappelijke gebouwen, zwemvijver, tuin. Elektriciteit collectief verbruik, syndicus, verzekering
Heating
Heating type
Central heating
Heating elements
Radiators
Underfloor heating
Heating material
Solar panels
Heat pump (air)
Miscellaneous
Joinery
Wood
Double glazing
Isolation
Floor slab
Glazing
Wall
Roof insulation
Warm water
Heat pump
Building
Year built
2021
Miscellaneous
Ventilation
Lift present
No
Details
Entrance hall
Toilet
Storage
Kitchen
Living room, lounge
Dining room
Night hall
Toilet
Bathroom
Bedroom
Bedroom
Bedroom
Bedroom
Parking space
Garden
Technical and legal info
General
Protected heritage
No
Recorded inventory of immovable heritage
No
Energy & electricity
Electrical inspection
Inspection report - compliant
Utilities
Electricity
Rainwater well
Sewer system connection
Cable distribution
Photovoltaic panels
City water
Telephone
Internet
Energy performance certificate
Yes
Energy label
A
EPB
E16
Certificate number
24104-G-OMV_2018100554/EP19665/A002/D02/SD001
Calculated specific energy consumption
30
Planning information
Urban Planning Permit
Permit issued
Urban Planning Obligation
Yes
In Inventory of Unexploited Business Premises
No
Subject of a Redesignation Plan
No
Subdivision Permit Issued
Yes
Pre-emptive Right to Spatial Planning
No
Urban destination
Residential area
Flood Area
Property not located in a flood plain/area
P(arcel) Score
klasse A
G(building) Score
klasse A
Renovation Obligation
Niet van toepassing/Non-applicable
In water sensetive area
Niet van toepassing/Non-applicable
Close
