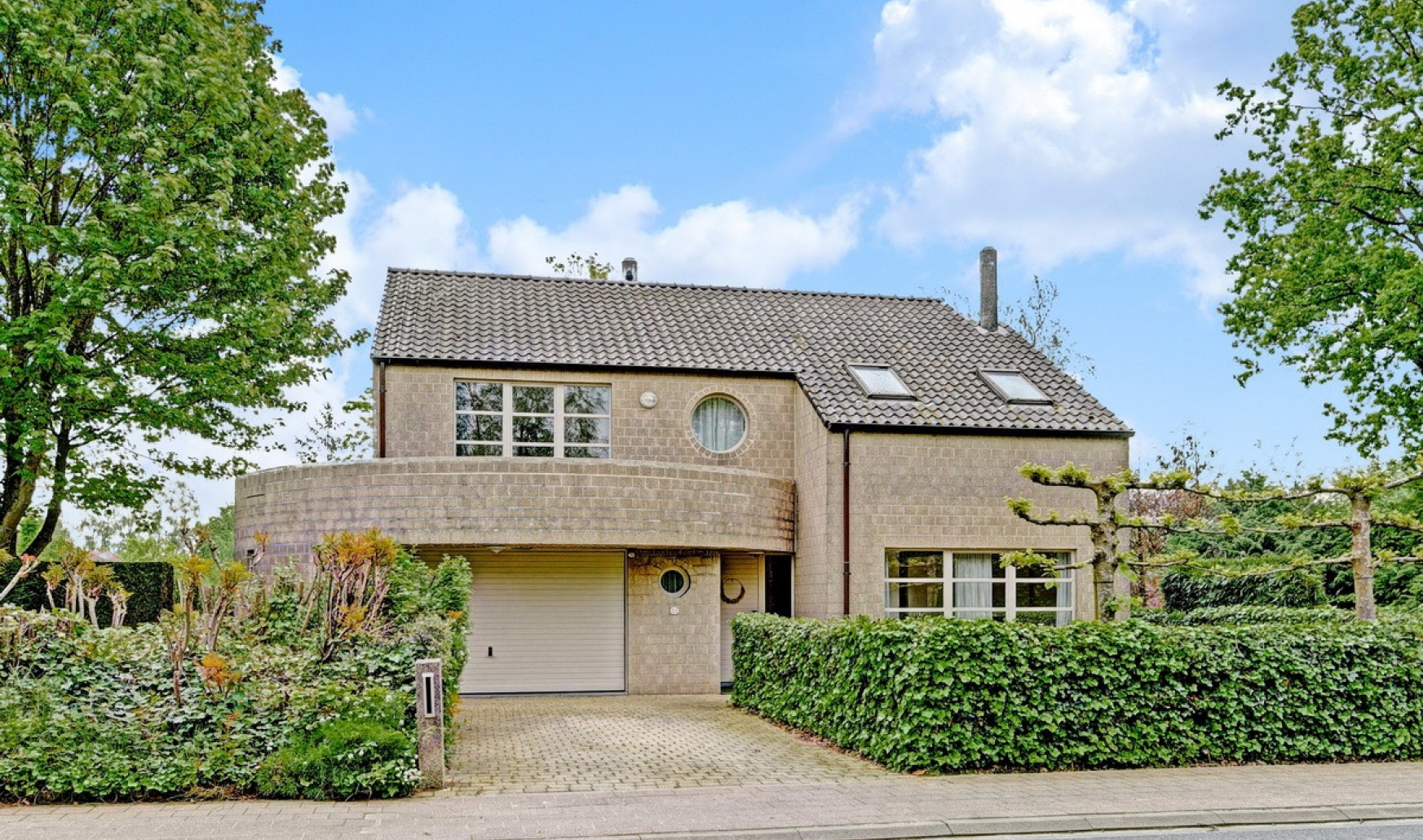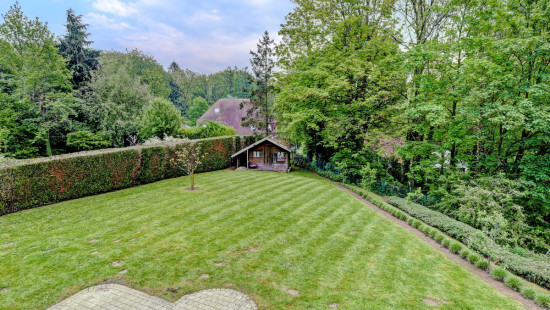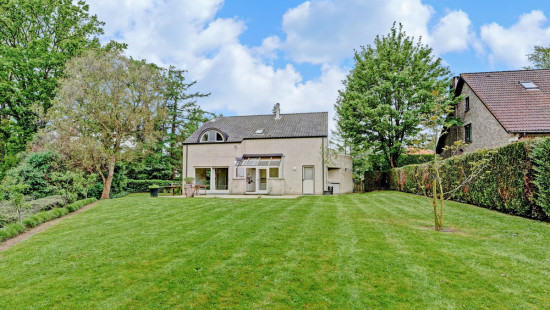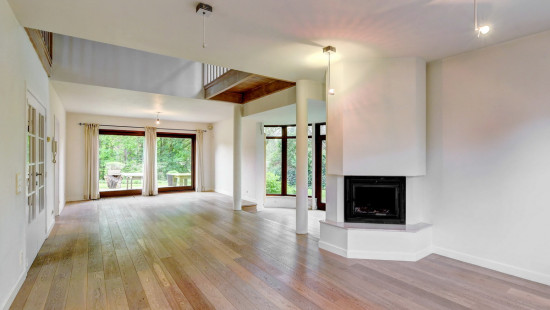
Villa with 3 bedrooms and beautiful garden in Tervuren
House
Detached / open construction
3 bedrooms
2 bathroom(s)
299 m² habitable sp.
1,184 m² ground sp.
C
Property code: 1258372
Description of the property
Specifications
Characteristics
General
Habitable area (m²)
299.00m²
Soil area (m²)
1184.00m²
Surface type
Bruto
Plot orientation
East
Orientation frontage
West
Surroundings
Green surroundings
Residential
Near school
Close to public transport
Near park
Access roads
Taxable income
€3894,00
Comfort guarantee
Basic
Heating
Heating type
Central heating
Heating elements
Radiators
Heating material
Gas
Miscellaneous
Joinery
Wood
Isolation
Detailed information on request
Warm water
Boiler on central heating
Building
Year built
1991
Miscellaneous
Alarm
Lift present
No
Details
Bedroom
Bedroom
Bedroom
Bathroom
Bathroom
Kitchen
Garage
Parking space
Garden
Living room, lounge
Entrance hall
Toilet
Laundry area
Attic
Technical and legal info
General
Protected heritage
No
Recorded inventory of immovable heritage
No
Energy & electricity
Electrical inspection
Inspection report - compliant
Utilities
Gas
Electricity
City water
Telephone
Internet
Energy performance certificate
Yes
Energy label
C
Certificate number
20220629-0002630159-RES-1
Calculated specific energy consumption
235
CO2 emission
12915.00
Planning information
Urban Planning Permit
No permit issued
Urban Planning Obligation
No
In Inventory of Unexploited Business Premises
No
Subject of a Redesignation Plan
No
Subdivision Permit Issued
No
Pre-emptive Right to Spatial Planning
No
Urban destination
Residential area
Flood Area
Property not located in a flood plain/area
P(arcel) Score
klasse A
G(building) Score
klasse A
Renovation Obligation
Niet van toepassing/Non-applicable
Close
Interested?



