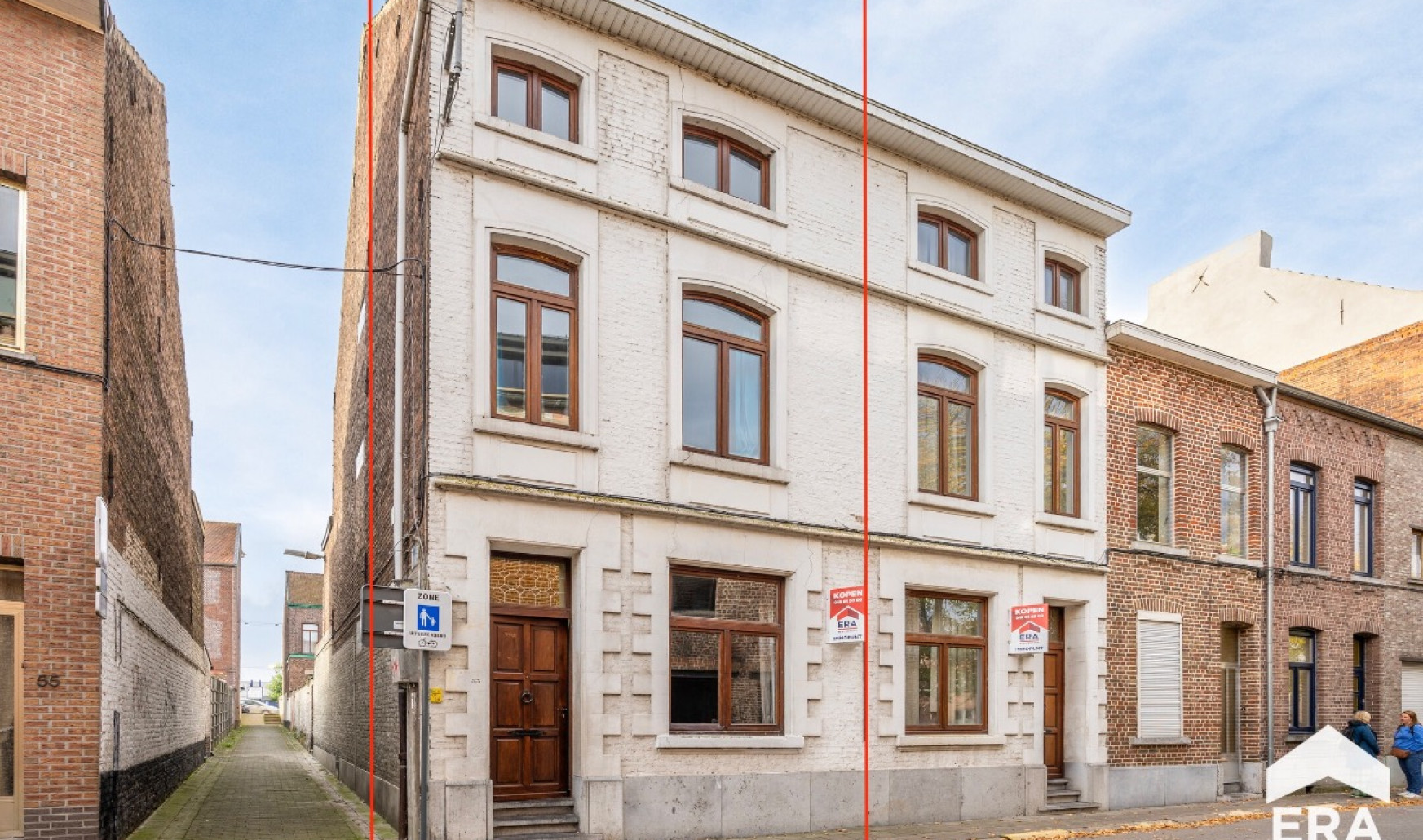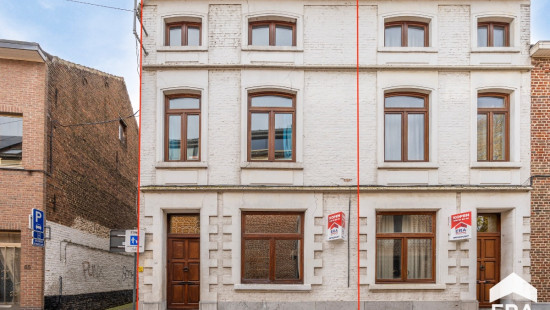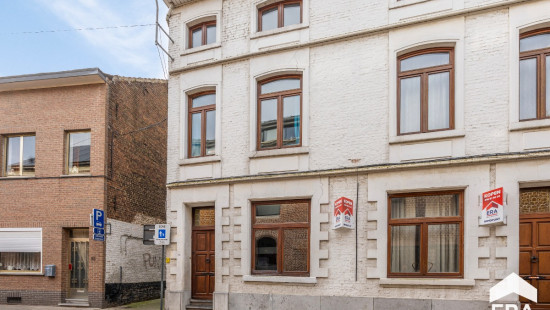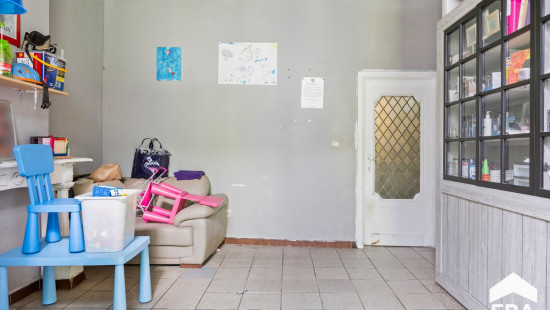
House
Semi-detached
4 bedrooms (6 possible)
1 bathroom(s)
188 m² habitable sp.
170 m² ground sp.
F
Property code: 1332986
Description of the property
Specifications
Characteristics
General
Habitable area (m²)
188.00m²
Soil area (m²)
170.00m²
Width surface (m)
4.00m
Surface type
Net
Surroundings
Centre
Park
Near school
Close to public transport
Heating
Heating type
Central heating
Heating elements
Radiators
Heating material
Gas
Miscellaneous
Joinery
Wood
Double glazing
Isolation
Glazing
Warm water
Gas boiler/water-heater
Building
Lift present
No
Details
Kitchen
Living room, lounge
Entrance hall
Office
Bathroom
Bedroom
Bedroom
Bedroom
Bedroom
Night hall
Night hall
Basement
Attic
Garden
Technical and legal info
General
Protected heritage
No
Recorded inventory of immovable heritage
No
Energy & electricity
Electrical inspection
Inspection report - non-compliant
Utilities
Electricity
Sewer system connection
Cable distribution
Internet
Energy performance certificate
Yes
Energy label
F
Calculated specific energy consumption
617
Planning information
Urban Planning Permit
Property built before 1962
Urban Planning Obligation
No
In Inventory of Unexploited Business Premises
No
Subject of a Redesignation Plan
No
Subdivision Permit Issued
No
Pre-emptive Right to Spatial Planning
No
Urban destination
Woongebied;Woongebied met een culturele, historische en/of esthetische waarde
Flood Area
Property not located in a flood plain/area
P(arcel) Score
klasse D
G(building) Score
klasse D
Renovation Obligation
Van toepassing/Applicable
In water sensetive area
Niet van toepassing/Non-applicable
Close






















