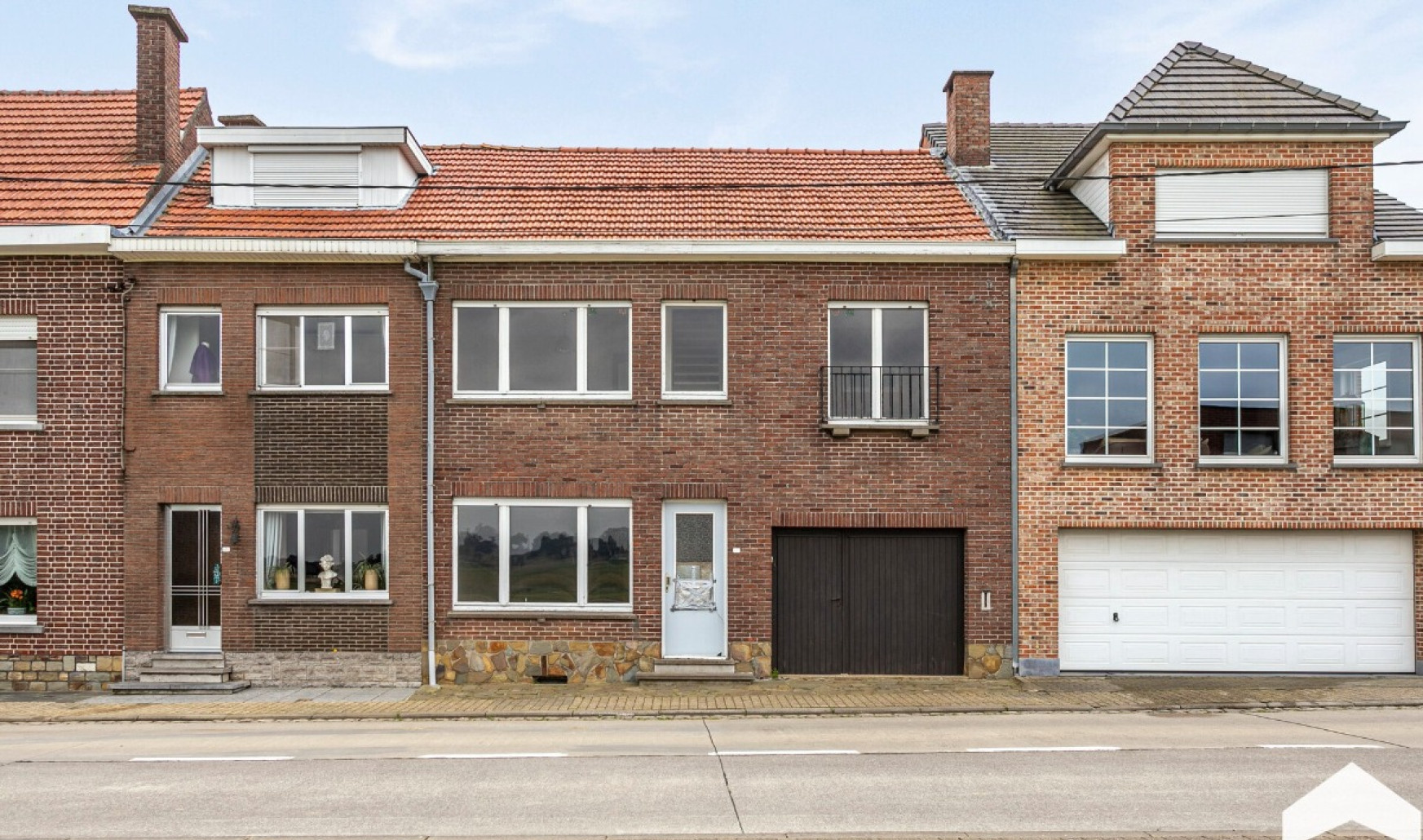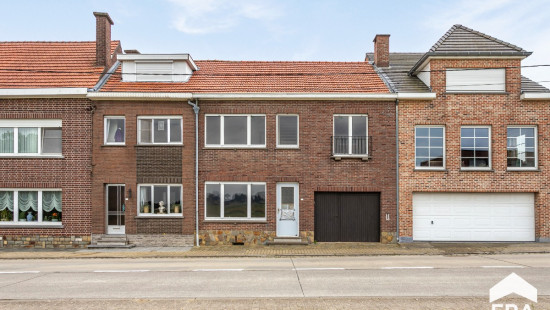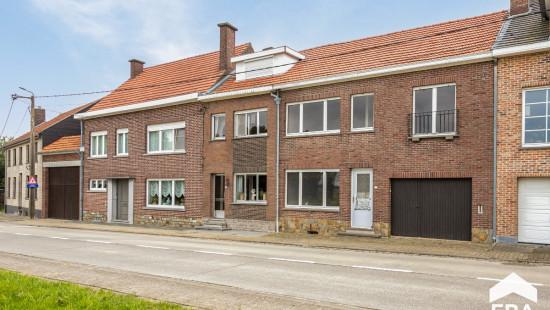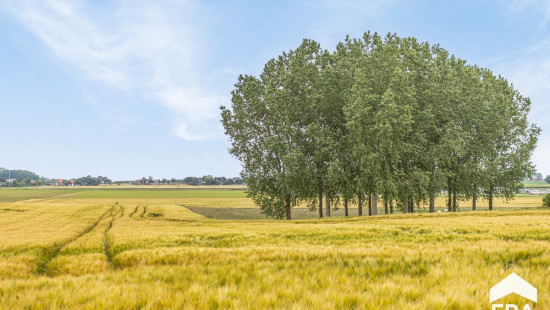
House
2 facades / enclosed building
5 bedrooms (6 possible)
1 bathroom(s)
141 m² habitable sp.
524 m² ground sp.
F
Property code: 1271516
Description of the property
Specifications
Characteristics
General
Habitable area (m²)
141.00m²
Soil area (m²)
524.00m²
Width surface (m)
8.00m
Surface type
Bruto
Plot orientation
South-East
Orientation frontage
North-West
Surroundings
Green surroundings
Residential
Rural
Close to public transport
Taxable income
€674,00
Heating
Heating type
Central heating
Heating elements
Radiators
Heating material
Fuel oil
Miscellaneous
Joinery
Wood
Single glazing
Isolation
Undetermined
Warm water
Electric boiler
Building
Year built
1966
Miscellaneous
Roller shutters
Lift present
No
Details
Garden
Entrance hall
Living room, lounge
Kitchen
Storage
Entrance hall
Storage
Bedroom
Bedroom
Bedroom
Bathroom
Bedroom
Bedroom
Technical and legal info
General
Protected heritage
No
Recorded inventory of immovable heritage
No
Energy & electricity
Electrical inspection
Inspection report - non-compliant
Utilities
Electricity
Sewer system connection
Cable distribution
City water
Telephone
Electricity primitive
Energy performance certificate
Yes
Energy label
F
Certificate number
20240425-0003219149-RES-1
Calculated specific energy consumption
847
Planning information
Urban Planning Permit
Permit issued
Urban Planning Obligation
No
In Inventory of Unexploited Business Premises
No
Subject of a Redesignation Plan
No
Subdivision Permit Issued
No
Pre-emptive Right to Spatial Planning
No
Urban destination
Woongebied met landelijk karakter
Flood Area
Property not located in a flood plain/area
P(arcel) Score
klasse D
G(building) Score
klasse D
Renovation Obligation
Van toepassing/Applicable
Close
Interested?



