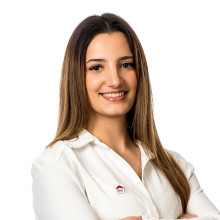
Spacious kangaroo house for sale in Vilvoorde with garden
€ 525 000




Show +24 photo(s)
























House
2 facades / enclosed building
3 bedrooms (4 possible)
2 bathroom(s)
330 m² habitable sp.
218 m² ground sp.
C
Property code: 1340420
Description of the property
Specifications
Characteristics
General
Habitable area (m²)
330.00m²
Soil area (m²)
218.00m²
Built area (m²)
185.00m²
Width surface (m)
7.00m
Surface type
Brut
Plot orientation
South-West
Surroundings
Centre
Near school
Close to public transport
Near park
Near railway station
Access roads
Hospital nearby
Taxable income
€1678,00
Heating
Heating type
Central heating
Individual heating
Heating elements
Stove(s)
Condensing boiler
Hot air
Heating material
Wood
Gas
Electricity
Heat pump (air)
Miscellaneous
Joinery
PVC
Wood
Double glazing
Super-insulating high-efficiency glass
Isolation
Roof
Floor slab
Glazing
Wall
Warm water
Boiler on central heating
Building
Year built
van 1875 tot 1899
Amount of floors
2
Miscellaneous
Air conditioning
Intercom
Lift present
No
Technical and legal info
General
Protected heritage
No
Recorded inventory of immovable heritage
Yes
Energy & electricity
Electrical inspection
Inspection report - compliant
Utilities
Gas
Electricity
Sewer system connection
Photovoltaic panels
City water
Energy performance certificate
Yes
Energy label
C
Certificate number
20250318-0003552533-RES-1
Calculated specific energy consumption
218
Planning information
Urban Planning Permit
Property built before 1962
Urban Planning Obligation
No
In Inventory of Unexploited Business Premises
No
Subject of a Redesignation Plan
No
Summons
Geen rechterlijke herstelmaatregel of bestuurlijke maatregel opgelegd
Subdivision Permit Issued
No
Pre-emptive Right to Spatial Planning
No
Urban destination
Residential area
Flood Area
Property not located in a flood plain/area
P(arcel) Score
klasse A
G(building) Score
klasse A
Renovation Obligation
Niet van toepassing/Non-applicable
In water sensetive area
Niet van toepassing/Non-applicable
Close
